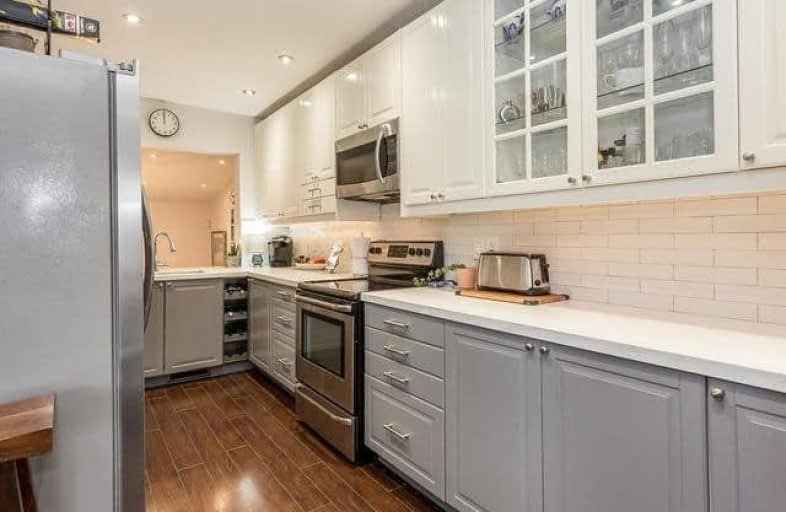
Keelesdale Junior Public School
Elementary: Public
0.93 km
George Anderson Public School
Elementary: Public
1.16 km
Santa Maria Catholic School
Elementary: Catholic
1.57 km
Silverthorn Community School
Elementary: Public
1.01 km
Charles E Webster Public School
Elementary: Public
0.21 km
Immaculate Conception Catholic School
Elementary: Catholic
0.37 km
Yorkdale Secondary School
Secondary: Public
3.04 km
George Harvey Collegiate Institute
Secondary: Public
1.22 km
Blessed Archbishop Romero Catholic Secondary School
Secondary: Catholic
1.71 km
York Memorial Collegiate Institute
Secondary: Public
0.56 km
Chaminade College School
Secondary: Catholic
2.31 km
Dante Alighieri Academy
Secondary: Catholic
2.16 km
$
$899,000
- 3 bath
- 3 bed
- 1100 sqft
27 Failsworth Avenue, Toronto, Ontario • M6M 3J3 • Keelesdale-Eglinton West














