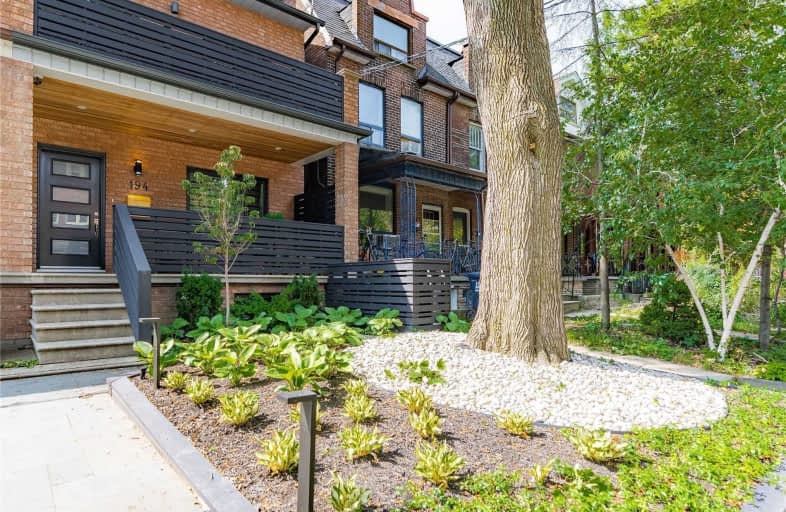
Delta Senior Alternative School
Elementary: PublicHorizon Alternative Senior School
Elementary: PublicMontrose Junior Public School
Elementary: PublicPope Francis Catholic School
Elementary: CatholicOssington/Old Orchard Junior Public School
Elementary: PublicDewson Street Junior Public School
Elementary: PublicALPHA II Alternative School
Secondary: PublicMsgr Fraser College (Southwest)
Secondary: CatholicWest End Alternative School
Secondary: PublicCentral Toronto Academy
Secondary: PublicSt Mary Catholic Academy Secondary School
Secondary: CatholicHarbord Collegiate Institute
Secondary: Public- 3 bath
- 3 bed
- 1100 sqft
12 Ridley Gardens, Toronto, Ontario • M6R 2T8 • High Park-Swansea
- 3 bath
- 4 bed
- 2000 sqft
156 Beaconsfield Avenue, Toronto, Ontario • M6J 3J6 • Little Portugal
- 3 bath
- 4 bed
636 Gladstone Avenue, Toronto, Ontario • M6H 3J4 • Dovercourt-Wallace Emerson-Junction














