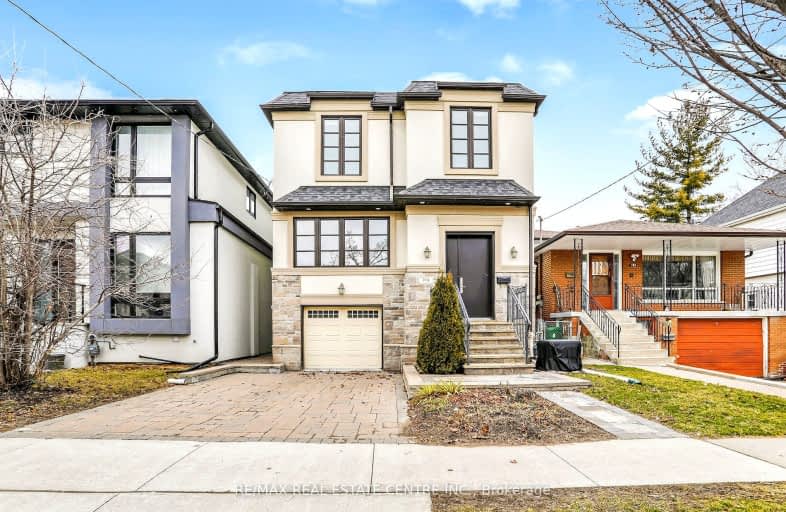Walker's Paradise
- Daily errands do not require a car.
Excellent Transit
- Most errands can be accomplished by public transportation.
Very Bikeable
- Most errands can be accomplished on bike.

Holy Cross Catholic School
Elementary: CatholicWestwood Middle School
Elementary: PublicWilliam Burgess Elementary School
Elementary: PublicChester Elementary School
Elementary: PublicWilkinson Junior Public School
Elementary: PublicThorncliffe Park Public School
Elementary: PublicFirst Nations School of Toronto
Secondary: PublicSchool of Life Experience
Secondary: PublicSubway Academy I
Secondary: PublicGreenwood Secondary School
Secondary: PublicDanforth Collegiate Institute and Technical School
Secondary: PublicEast York Collegiate Institute
Secondary: Public-
King's Belly English Pub
429A Donlands Avenue, Toronto, ON M4J 3S3 0.38km -
California Restaurant
914 Pape Avenue, Toronto, ON M4K 3V2 0.73km -
Sophie's Sports Bar
466 Cosburn Ave, East York, ON M4J 2N5 0.94km
-
Cafe Serano
1055 Pape Avenue, Toronto, ON M4K 3W3 0.31km -
Radio Station Cafe
381 Donlands Avenue, Toronto, ON M4J 3S2 0.32km -
McDonald's
1045 Pape Avenue, Toronto, ON M4K 3W3 0.35km
-
646 Weightlifting Gym
1051A Pape Avenue, Toronto, ON M4K 3W3 0.31km -
Energia Athletics
702 Pape Avenue, Toronto, ON M4K 3S7 1.43km -
Fit4Less
B24-45 Overlea Boulevard, Toronto, ON M4H 1C3 1.45km
-
Hurst Pharmacy
419 Donlands Avenue, East York, ON M4J 3S2 0.36km -
Stanbury's Pharmacy
1032 Pape Avenue, East York, ON M4K 3W2 0.39km -
Pharmasave
1018 Pape Avenue, Toronto, ON M4K 3V9 0.43km
-
Donlands Garden Chinese Restaurant
348 Donlands Avenue, East York, ON M4J 3S1 0.28km -
Ritz Restaurant
310 Donlands Avenue, East York, ON M4J 3R9 0.31km -
Cafe Serano
1055 Pape Avenue, Toronto, ON M4K 3W3 0.31km
-
East York Town Centre
45 Overlea Boulevard, Toronto, ON M4H 1C3 1.44km -
Carrot Common
348 Danforth Avenue, Toronto, ON M4K 1P1 1.72km -
Leaside Village
85 Laird Drive, Toronto, ON M4G 3T8 1.93km
-
Fresh From The Farm
350 Donlands Avenue, East York, ON M4J 3S1 0.28km -
Food Basics
1070 Pape Avenue, Toronto, ON M4K 3W5 0.35km -
Oriental Food Mart
1015 Pape Avenue, East York, ON M4K 3V8 0.49km
-
LCBO - Coxwell
1009 Coxwell Avenue, East York, ON M4C 3G4 1.47km -
LCBO - Danforth and Greenwood
1145 Danforth Ave, Danforth and Greenwood, Toronto, ON M4J 1M5 1.62km -
LCBO
200 Danforth Avenue, Toronto, ON M4K 1N2 1.88km
-
Ssr Auto Sales & Service
921 Pape Avenue, East York, ON M4K 3V3 0.75km -
Tonka Gas Bar
854 Pape Avenue, East York, ON M4K 3T8 0.91km -
Ultramar
1121 Broadview Avenue, Toronto, ON M4K 2S4 0.99km
-
Funspree
Toronto, ON M4M 3A7 2.57km -
Mount Pleasant Cinema
675 Mt Pleasant Rd, Toronto, ON M4S 2N2 3.75km -
Alliance Cinemas The Beach
1651 Queen Street E, Toronto, ON M4L 1G5 3.81km
-
Todmorden Room Library
1081 1/2 Pape Avenue, Toronto, ON M4K 3W6 0.28km -
Toronto Public Library
48 Thorncliffe Park Drive, Toronto, ON M4H 1J7 1.22km -
S. Walter Stewart Library
170 Memorial Park Ave, Toronto, ON M4J 2K5 1.32km
-
Michael Garron Hospital
825 Coxwell Avenue, East York, ON M4C 3E7 1.72km -
Bridgepoint Health
1 Bridgepoint Drive, Toronto, ON M4M 2B5 2.99km -
SickKids
555 University Avenue, Toronto, ON M5G 1X8 3.37km
-
Withrow Park
725 Logan Ave (btwn Bain Ave. & McConnell Ave.), Toronto ON M4K 3C7 1.93km -
Monarch Park
115 Felstead Ave (Monarch Park), Toronto ON 2.23km -
Flemingdon park
Don Mills & Overlea 2.53km
-
ICICI Bank Canada
150 Ferrand Dr, Toronto ON M3C 3E5 3.37km -
DUCA Financial Services Credit Union
245 Eglinton Ave E (Mount Pleasant), Toronto ON M4P 3B7 3.92km -
TD Bank Financial Group
16B Leslie St (at Lake Shore Blvd), Toronto ON M4M 3C1 4.09km
- 5 bath
- 4 bed
40 Salisbury Avenue North, Toronto, Ontario • M4X 1C4 • Cabbagetown-South St. James Town
- 4 bath
- 4 bed
- 2000 sqft
559 Millwood Road, Toronto, Ontario • M4S 1K7 • Mount Pleasant East
- 5 bath
- 4 bed
- 2500 sqft
280 Westlake Avenue, Toronto, Ontario • M4C 4T6 • Woodbine-Lumsden
- 5 bath
- 4 bed
118 Virginia Avenue, Toronto, Ontario • M4C 2T2 • Danforth Village-East York
- 3 bath
- 4 bed
- 2000 sqft
252 Withrow Avenue, Toronto, Ontario • M4K 1E4 • North Riverdale














