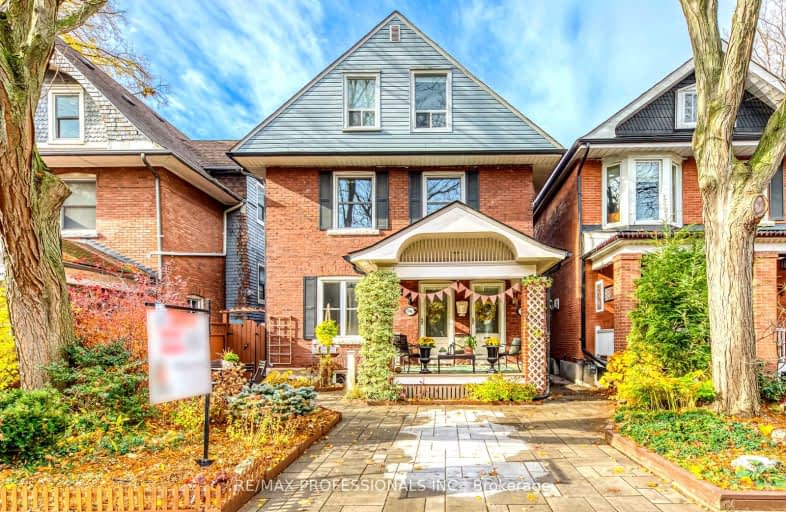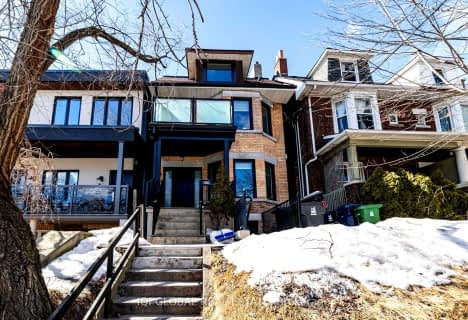Very Walkable
- Most errands can be accomplished on foot.
Excellent Transit
- Most errands can be accomplished by public transportation.
Very Bikeable
- Most errands can be accomplished on bike.

High Park Alternative School Junior
Elementary: PublicKing George Junior Public School
Elementary: PublicJames Culnan Catholic School
Elementary: CatholicAnnette Street Junior and Senior Public School
Elementary: PublicSt Cecilia Catholic School
Elementary: CatholicRunnymede Junior and Senior Public School
Elementary: PublicThe Student School
Secondary: PublicUrsula Franklin Academy
Secondary: PublicRunnymede Collegiate Institute
Secondary: PublicBlessed Archbishop Romero Catholic Secondary School
Secondary: CatholicWestern Technical & Commercial School
Secondary: PublicHumberside Collegiate Institute
Secondary: Public-
Rennie Park Rink
1 Rennie Terr (in Rennie Park), Toronto ON M8Y 1A2 2.08km -
High Park
1873 Bloor St W (at Parkside Dr), Toronto ON M6R 2Z3 1.42km -
Park Lawn Park
Pk Lawn Rd, Etobicoke ON M8Y 4B6 3.05km
-
President's Choice Financial ATM
3671 Dundas St W, Etobicoke ON M6S 2T3 1.48km -
Fort York Community Credit Union Ltd
30 the Queensway Sunnyside E, Toronto ON M6R 1B5 3.38km -
TD Bank Financial Group
870 St Clair Ave W, Toronto ON M6C 1C1 4.1km
- 1 bath
- 2 bed
#6-254 Armadale Avenue, Toronto, Ontario • M6S 3K4 • Runnymede-Bloor West Village
- 1 bath
- 3 bed
Upper-345 Blackthorn Avenue, Toronto, Ontario • M6M 3B8 • Keelesdale-Eglinton West
- 1 bath
- 3 bed
Lower-202 Perth Avenue, Toronto, Ontario • M6P 3K8 • Dovercourt-Wallace Emerson-Junction
- 1 bath
- 3 bed
Main-202 Perth Avenue, Toronto, Ontario • M6P 3K8 • Dovercourt-Wallace Emerson-Junction
- 1 bath
- 2 bed
- 700 sqft
Basem-1502 Dufferin Street, Toronto, Ontario • M6H 3L4 • Corso Italia-Davenport
- 1 bath
- 3 bed
- 1100 sqft
1st &-5 Regent Street, Toronto, Ontario • M6N 3N6 • Keelesdale-Eglinton West














