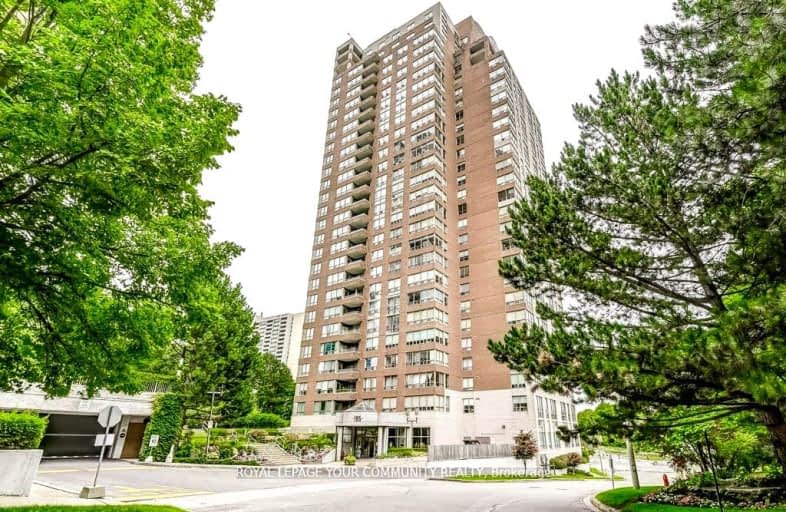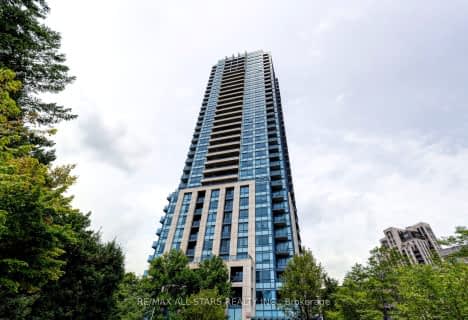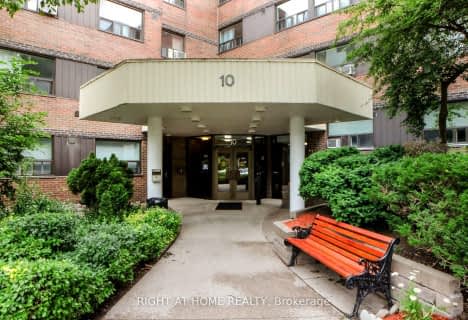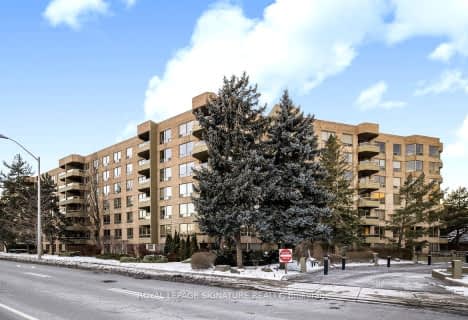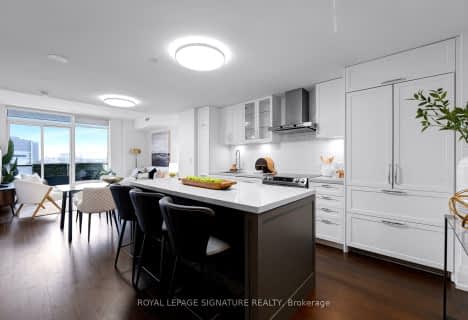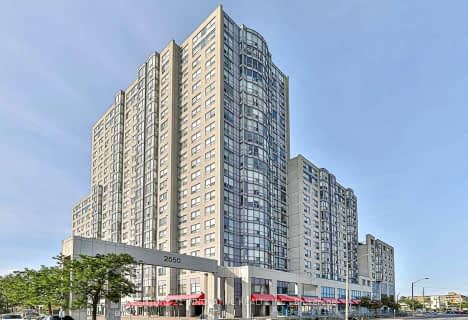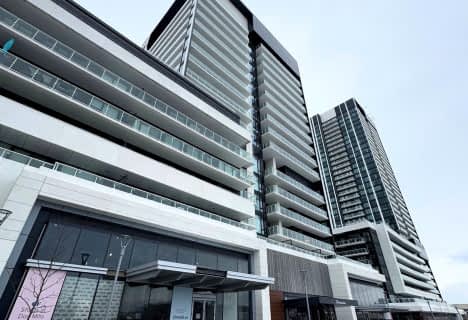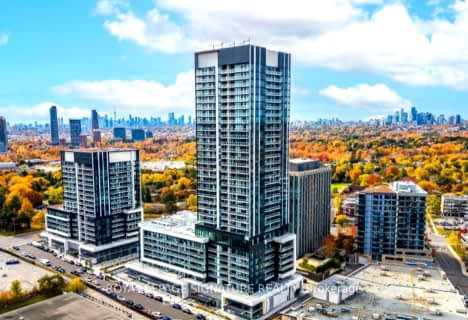Car-Dependent
- Most errands require a car.
Good Transit
- Some errands can be accomplished by public transportation.
Somewhat Bikeable
- Most errands require a car.

Victoria Village Public School
Elementary: PublicSloane Public School
Elementary: PublicSt John XXIII Catholic School
Elementary: CatholicÉcole élémentaire Jeanne-Lajoie
Elementary: PublicGateway Public School
Elementary: PublicGrenoble Public School
Elementary: PublicEast York Alternative Secondary School
Secondary: PublicEast York Collegiate Institute
Secondary: PublicDon Mills Collegiate Institute
Secondary: PublicWexford Collegiate School for the Arts
Secondary: PublicSenator O'Connor College School
Secondary: CatholicMarc Garneau Collegiate Institute
Secondary: Public-
DV Bar Bistro
175 Wynford Drive, Toronto, ON M3C 1J3 0.26km -
Rally Restaurant and Bar
1660 O'Connor Drive, Toronto, ON M4A 2R4 1.74km -
Blue Water Curry & Roti Restaurant
1646 Victoria Park Avenue, North York, ON M1R 1P7 1.74km
-
Tim Horton's
34 Wynford Heights Crescent, Toronto, ON M3C 1K9 0.43km -
On Ramp Cafe
1681 Eglinton Avenue East, Toronto, ON M4A 1J6 0.72km -
Delimark Cafe
12 Concorde Place, Toronto, ON M3C 3R8 0.75km
-
Shoppers Drug Mart
70 Eglinton Square Boulevard, Toronto, ON M1L 2K1 2.06km -
Loblaw Pharmacy
1880 Eglinton Avenue E, Scarborough, ON M1L 2L1 2.19km -
Shoppers Drug Mart
946 Lawrence Avenue E, Unit 2, North York, ON M3C 3M9 2.26km
-
The Lounge & Snack Bar at Flemingdon Park Golf Club
155 Street Dennis Drive, Toronto, ON M3C 1H2 0.2km -
DV Bar Bistro
175 Wynford Drive, Toronto, ON M3C 1J3 0.26km -
Tim Horton's
34 Wynford Heights Crescent, Toronto, ON M3C 1K9 0.43km
-
CF Shops at Don Mills
1090 Don Mills Road, Toronto, ON M3C 3R6 1.92km -
Eglinton Square
1 Eglinton Square, Toronto, ON M1L 2K1 1.95km -
Don Mills Centre
75 The Donway W, North York, ON M3C 2E9 1.95km
-
Marché Leo's
150 Wynford Drive, North York, ON M3C 1K7 0.43km -
Real Canadian Superstore
825 Don Mills Road, Toronto, ON M3C 1V4 1.02km -
Sunny Supermarket
747 Don Mills Road, Unit 60, North York, ON M3C 1T2 1.41km
-
LCBO
195 The Donway W, Toronto, ON M3C 0H6 2.2km -
LCBO
1900 Eglinton Avenue E, Eglinton & Warden Smart Centre, Toronto, ON M1L 2L9 2.7km -
LCBO - Coxwell
1009 Coxwell Avenue, East York, ON M4C 3G4 2.98km
-
Don Valley Volkswagen
1695 Eglinton Avenue E, North York, ON M4A 1J6 0.81km -
Esso
1725 Eglinton Avenue E, North York, ON M3K 2A3 0.91km -
Sloane Convenience
1700 Eglinton Avenue E, North York, ON M4A 2X4 1.1km
-
Cineplex VIP Cinemas
12 Marie Labatte Road, unit B7, Toronto, ON M3C 0H9 2.08km -
Cineplex Odeon Eglinton Town Centre Cinemas
22 Lebovic Avenue, Toronto, ON M1L 4V9 2.82km -
Mount Pleasant Cinema
675 Mt Pleasant Rd, Toronto, ON M4S 2N2 5.51km
-
Toronto Public Library
29 Saint Dennis Drive, Toronto, ON M3C 3J3 0.83km -
Victoria Village Public Library
184 Sloane Avenue, Toronto, ON M4A 2C5 1.68km -
Toronto Public Library - Eglinton Square
Eglinton Square Shopping Centre, 1 Eglinton Square, Unit 126, Toronto, ON M1L 2K1 1.94km
-
Providence Healthcare
3276 Saint Clair Avenue E, Toronto, ON M1L 1W1 3.54km -
Michael Garron Hospital
825 Coxwell Avenue, East York, ON M4C 3E7 3.74km -
Sunnybrook Health Sciences Centre
2075 Bayview Avenue, Toronto, ON M4N 3M5 4.1km
-
Wigmore Park
Elvaston Dr, Toronto ON 1.41km -
E.T. Seton Park
Overlea Ave (Don Mills Rd), Toronto ON 1.9km -
Charles Sauriol Conservation Reserve
2.33km
-
RBC Royal Bank
65 Overlea Blvd, Toronto ON M4H 1P1 2.32km -
TD Bank Financial Group
2020 Eglinton Ave E, Scarborough ON M1L 2M6 3.43km -
TD Bank
2135 Victoria Park Ave (at Ellesmere Avenue), Scarborough ON M1R 0G1 3.86km
- 2 bath
- 2 bed
- 900 sqft
208-801 Lawrence Avenue East, Toronto, Ontario • M3C 3W2 • Banbury-Don Mills
- 2 bath
- 2 bed
- 900 sqft
1111-2550 Lawrence Avenue East, Toronto, Ontario • M1P 4Z3 • Dorset Park
- 2 bath
- 2 bed
- 900 sqft
807-20 O'Neill Road, Toronto, Ontario • M3C 0R2 • Banbury-Don Mills
- 2 bath
- 2 bed
- 900 sqft
1811-50 O'Neill Road, Toronto, Ontario • M1T 0B6 • Banbury-Don Mills
- 2 bath
- 2 bed
- 1000 sqft
421-1210 Don Mills Road, Toronto, Ontario • M3B 3N9 • Banbury-Don Mills
- 2 bath
- 2 bed
- 800 sqft
113-16 Dallimore Circle, Toronto, Ontario • M3C 4C4 • Banbury-Don Mills
- 2 bath
- 2 bed
- 800 sqft
326-20 O'Neill Road, Toronto, Ontario • M3C 0R2 • Banbury-Don Mills
- 2 bath
- 2 bed
- 800 sqft
523-99 The Donway West, Toronto, Ontario • M3C 0N8 • Banbury-Don Mills
- 2 bath
- 2 bed
- 800 sqft
2202-50 O'Neill Road, Toronto, Ontario • M3C 0R1 • Banbury-Don Mills
