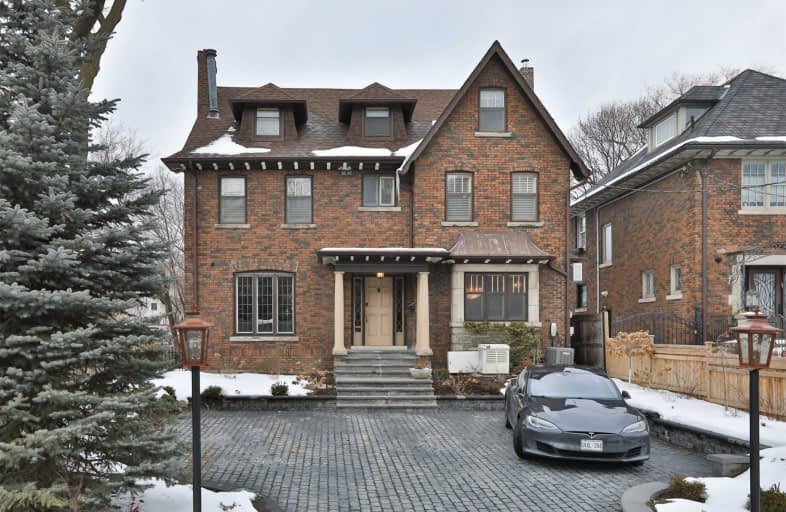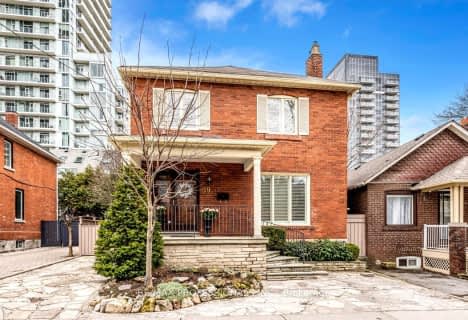
St Alphonsus Catholic School
Elementary: CatholicHoly Rosary Catholic School
Elementary: CatholicHillcrest Community School
Elementary: PublicMcMurrich Junior Public School
Elementary: PublicHumewood Community School
Elementary: PublicForest Hill Junior and Senior Public School
Elementary: PublicMsgr Fraser Orientation Centre
Secondary: CatholicMsgr Fraser College (Alternate Study) Secondary School
Secondary: CatholicVaughan Road Academy
Secondary: PublicOakwood Collegiate Institute
Secondary: PublicForest Hill Collegiate Institute
Secondary: PublicMarshall McLuhan Catholic Secondary School
Secondary: Catholic- 3 bath
- 4 bed
- 2000 sqft
54 Strathearn Road, Toronto, Ontario • M6C 1R6 • Humewood-Cedarvale
- 10 bath
- 9 bed
524 & 5 Palmerston Boulevard, Toronto, Ontario • M6G 2P5 • Palmerston-Little Italy
- 4 bath
- 4 bed
- 2000 sqft
165 Delaware Avenue, Toronto, Ontario • M6H 2T2 • Palmerston-Little Italy
- 5 bath
- 4 bed
- 2000 sqft
1 Graham Gardens East, Toronto, Ontario • M6C 1G6 • Humewood-Cedarvale














