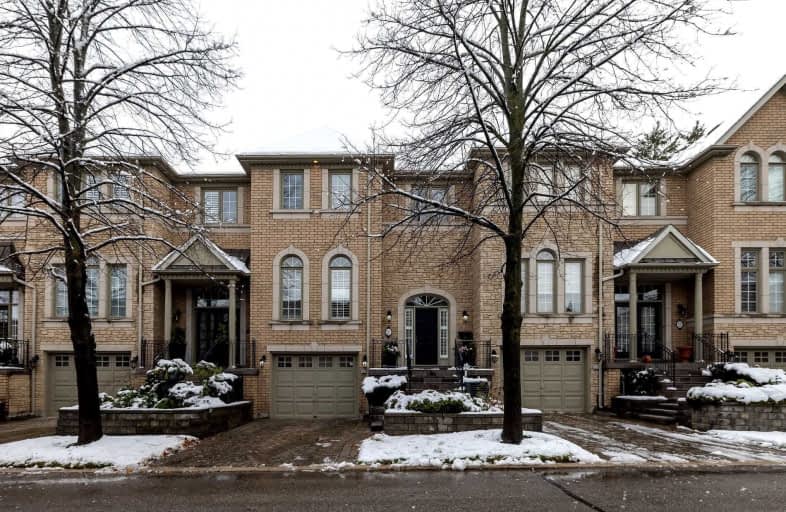
St Demetrius Catholic School
Elementary: Catholic
0.55 km
Westmount Junior School
Elementary: Public
0.91 km
St Eugene Catholic School
Elementary: Catholic
1.16 km
Hilltop Middle School
Elementary: Public
0.68 km
Father Serra Catholic School
Elementary: Catholic
0.75 km
All Saints Catholic School
Elementary: Catholic
0.16 km
School of Experiential Education
Secondary: Public
2.45 km
York Humber High School
Secondary: Public
1.86 km
Scarlett Heights Entrepreneurial Academy
Secondary: Public
0.67 km
Don Bosco Catholic Secondary School
Secondary: Catholic
2.57 km
Weston Collegiate Institute
Secondary: Public
2.69 km
Richview Collegiate Institute
Secondary: Public
1.09 km
$
$899,000
- 2 bath
- 3 bed
- 1200 sqft
05-15 Brin Drive, Toronto, Ontario • M8X 0B4 • Edenbridge-Humber Valley
$
$949,000
- 2 bath
- 3 bed
- 1200 sqft
103-136 Widdicombe Hill Boulevard, Toronto, Ontario • M9R 0A9 • Willowridge-Martingrove-Richview





