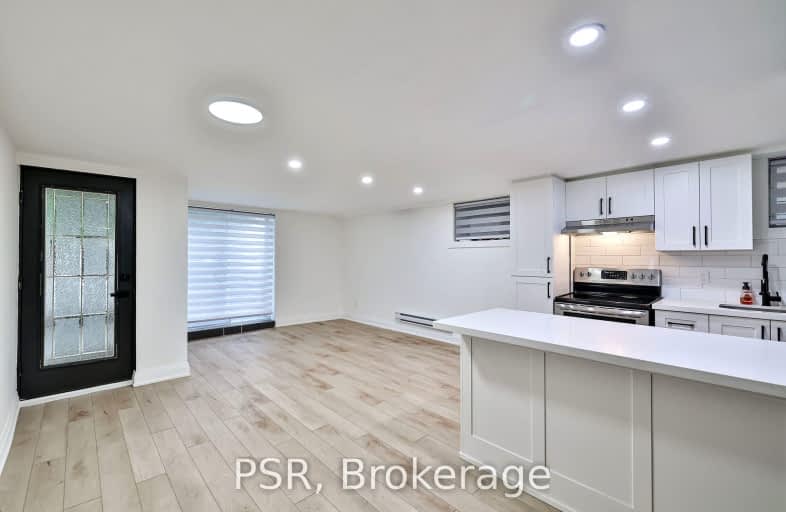Walker's Paradise
- Daily errands do not require a car.
Excellent Transit
- Most errands can be accomplished by public transportation.
Bikeable
- Some errands can be accomplished on bike.

Spectrum Alternative Senior School
Elementary: PublicSt Monica Catholic School
Elementary: CatholicHodgson Senior Public School
Elementary: PublicDavisville Junior Public School
Elementary: PublicDeer Park Junior and Senior Public School
Elementary: PublicEglinton Junior Public School
Elementary: PublicMsgr Fraser College (Midtown Campus)
Secondary: CatholicLeaside High School
Secondary: PublicMarshall McLuhan Catholic Secondary School
Secondary: CatholicNorth Toronto Collegiate Institute
Secondary: PublicLawrence Park Collegiate Institute
Secondary: PublicNorthern Secondary School
Secondary: Public-
Oriole Park
201 Oriole Pky (Chaplin Crescent), Toronto ON M5P 2H4 0.77km -
Irving W. Chapley Community Centre & Park
205 Wilmington Ave, Toronto ON M3H 6B3 1.22km -
Forest Hill Road Park
179A Forest Hill Rd, Toronto ON 1.24km
-
TD Bank Financial Group
2 St Clair Ave E (Yonge), Toronto ON M4T 2V4 1.35km -
CIBC
333 Eglinton Ave W, Toronto ON M5N 1A1 1.51km -
TD Bank Financial Group
1870 Bayview Ave, Toronto ON M4G 0C3 1.88km
- 1 bath
- 1 bed
Main-20 Cambridge Avenue, Toronto, Ontario • M4K 2L1 • Playter Estates-Danforth
- 1 bath
- 1 bed
Lower-405 Bedford Park Avenue, Toronto, Ontario • M5M 1J9 • Bedford Park-Nortown
- 1 bath
- 2 bed
- 700 sqft
Lower-30 Strathgowan Avenue, Toronto, Ontario • M4N 1B9 • Lawrence Park South













