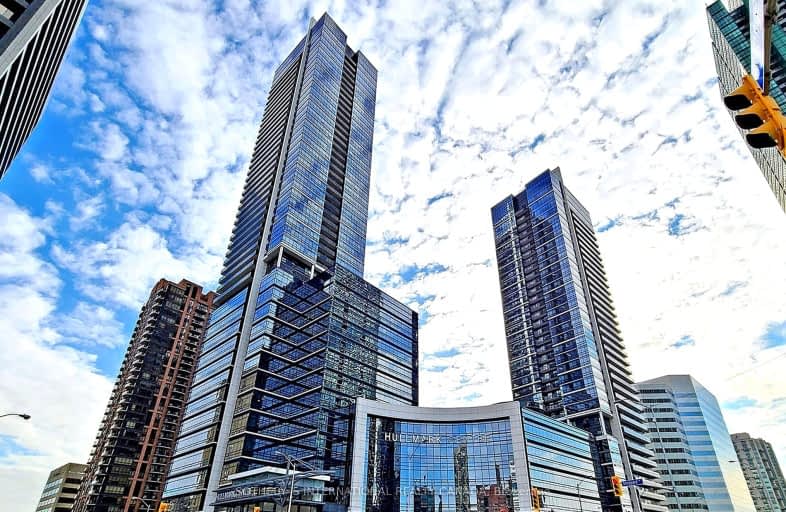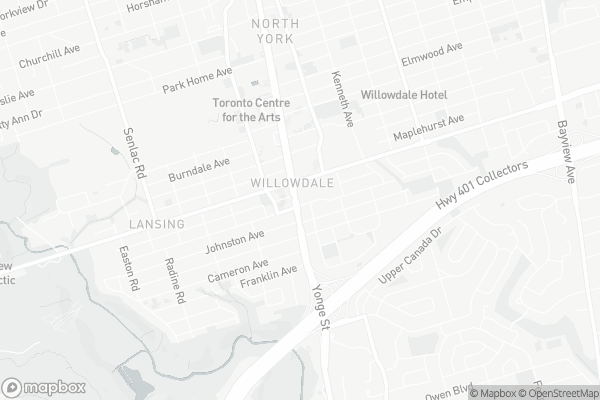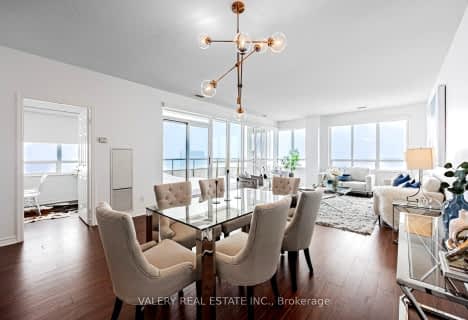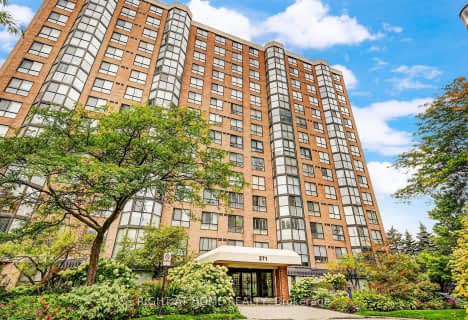
Walker's Paradise
- Daily errands do not require a car.
Rider's Paradise
- Daily errands do not require a car.
Bikeable
- Some errands can be accomplished on bike.

Cardinal Carter Academy for the Arts
Elementary: CatholicAvondale Alternative Elementary School
Elementary: PublicAvondale Public School
Elementary: PublicClaude Watson School for the Arts
Elementary: PublicCameron Public School
Elementary: PublicSt Edward Catholic School
Elementary: CatholicAvondale Secondary Alternative School
Secondary: PublicSt Andrew's Junior High School
Secondary: PublicDrewry Secondary School
Secondary: PublicCardinal Carter Academy for the Arts
Secondary: CatholicLoretto Abbey Catholic Secondary School
Secondary: CatholicEarl Haig Secondary School
Secondary: Public-
Whole Foods Market
4771 Yonge Street, North York 0.05km -
Food Basics
22 Poyntz Avenue Suite #100, Toronto 0.11km -
Hullmark Centre - Lot #56
33 Sheppard Avenue East, North York 0.13km
-
LCBO
22 Poyntz Avenue Suite 200, Toronto 0.08km -
BIN BANTER Spirits & Wine
30 Harrison Garden Boulevard, North York 0.45km -
LCBO
5095 Yonge Street A4, North York 0.95km
-
Kinka Izakaya
4775 Yonge Street, North York 0.04km -
Market Burger
4771 Yonge Street, North York 0.04km -
Yonge Pizza
4771 Yonge Street, North York 0.05km
-
WFM Coffee Bar
4771 Yonge Street, North York 0.05km -
Presotea
4750 Yonge Street #110, North York 0.06km -
Tim Hortons
4750 Yonge Street (at, Bogert Avenue Unit 101 Unit 101, North York 0.07km
-
RBC Royal Bank
4789 Yonge Street, Toronto 0.1km -
CIBC Branch with ATM
4841 Yonge Street, North York 0.17km -
TD Canada Trust Branch and ATM
4841 Yonge Street Suite 231, North York 0.21km
-
Shell
4722 Yonge Street, North York 0.1km -
Deli2go
Canada 0.11km -
Esso
4696 Yonge Street, North York 0.2km
-
Breath Uptown Pilates & Yoga Studio
4750 Yonge Street #302, North York 0.07km -
Vibrant Living Fitness Centre
3rd-4711 Yonge Street, North York 0.13km -
HIITBYLAF NORTH YORK YONGE
4861 Yonge Street Level 4, North York 0.19km
-
Albert Standing Park
50 Bogert Avenue, Toronto 0.23km -
Park
Toronto 0.24km -
Albert Standing Parkette
North York 0.24km
-
Library Shipping & Receiving
5120 Yonge Street, North York 0.91km -
Toronto Public Library - North York Central Library
5120 Yonge Street, North York 0.94km -
Tiny Library - "Take a book, Leave a book" [book trading box]
274 Burnett Avenue, North York 1.22km
-
Dr. Mojgan Farangi - Family Physician - Anndale Medical Clinic
4773 Yonge Street Unit 4E, North York 0.06km -
Dr. Christine Cho (Naturopathic Doctor)
1106-4789 Yonge Street, Toronto 0.06km -
Eye Face Institute
4789 Yonge Street Suite #316, Toronto 0.08km
-
Rexall
2-4789 Yonge Street, Toronto 0.06km -
YUNS PHARMACY
4750 Yonge Street Unit 120, Toronto 0.07km -
Pharmasave
4789 Yonge Street Units 1105 - 1107, Toronto 0.08km
-
Hullmark Centre
4789 Yonge Street, Toronto 0.11km -
Yonge Sheppard Centre
4841 Yonge Street, North York 0.2km -
Sheppard Centre III
6 Forest Laneway, North York 0.25km
-
Cineplex Cinemas Empress Walk
Empress Walk, 5095 Yonge Street 3rd Floor, North York 0.93km
-
Kinka Izakaya
4775 Yonge Street, North York 0.04km -
Rain Izakaya
35 Sheppard Avenue East, North York 0.15km -
Namu by Leenamjang
2F-4846 Yonge Street, North York 0.24km
- 2 bath
- 2 bed
- 900 sqft
1202-5791 Yonge Street, Toronto, Ontario • M2M 0A8 • Newtonbrook East
- 2 bath
- 3 bed
- 800 sqft
2203-7 Lorraine Drive, Toronto, Ontario • M2N 7H2 • Willowdale West
- 2 bath
- 2 bed
- 1200 sqft
Gph24-80 Harrison Garden Boulevard, Toronto, Ontario • M2N 7E3 • Willowdale East
- 2 bath
- 2 bed
- 1200 sqft
2107-33 Elmhurst Avenue, Toronto, Ontario • M2N 6G8 • Lansing-Westgate
- 2 bath
- 2 bed
- 700 sqft
1016-2885 Bayview Avenue, Toronto, Ontario • M2K 0A3 • Bayview Village
- 2 bath
- 2 bed
- 1200 sqft
305-271 Ridley Boulevard, Toronto, Ontario • M5M 4N1 • Bedford Park-Nortown
- 2 bath
- 2 bed
- 1000 sqft
1109-2 Clairtrell Road, Toronto, Ontario • M2N 7H5 • Willowdale East
- — bath
- — bed
- — sqft
201-23 Sheppard Avenue East, Toronto, Ontario • M2N 0C8 • Willowdale East
- 2 bath
- 2 bed
- 900 sqft
1906-18 Spring Garden Avenue, Toronto, Ontario • M2N 7M2 • Willowdale East





















