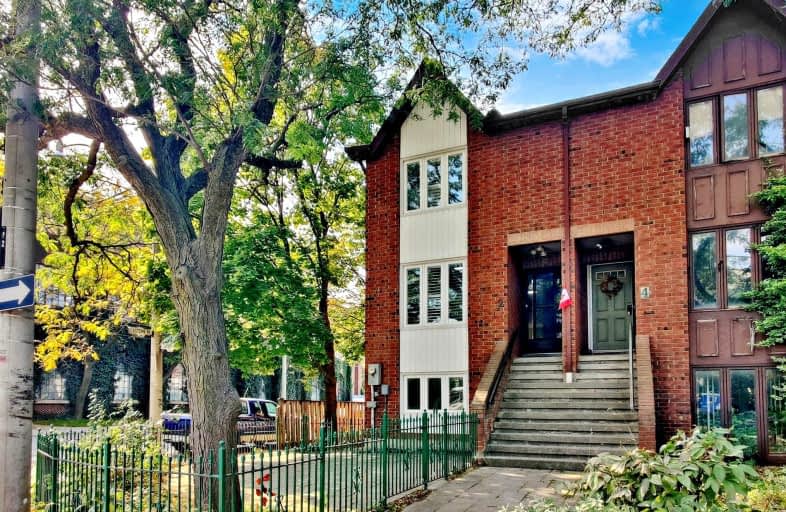
3D Walkthrough
Walker's Paradise
- Daily errands do not require a car.
93
/100
Excellent Transit
- Most errands can be accomplished by public transportation.
89
/100
Biker's Paradise
- Daily errands do not require a car.
96
/100

First Nations School of Toronto Junior Senior
Elementary: Public
0.65 km
Bruce Public School
Elementary: Public
0.92 km
Queen Alexandra Middle School
Elementary: Public
0.67 km
Dundas Junior Public School
Elementary: Public
0.65 km
Pape Avenue Junior Public School
Elementary: Public
1.44 km
Morse Street Junior Public School
Elementary: Public
0.41 km
First Nations School of Toronto
Secondary: Public
2.46 km
Inglenook Community School
Secondary: Public
1.33 km
SEED Alternative
Secondary: Public
0.72 km
Eastdale Collegiate Institute
Secondary: Public
1.02 km
Subway Academy I
Secondary: Public
2.46 km
Riverdale Collegiate Institute
Secondary: Public
1.56 km
-
Underpass Park
Eastern Ave (Richmond St.), Toronto ON M8X 1V9 0.92km -
Orphan's Greenspace - Dog Park
51 Powell Rd (btwn Adelaide St. & Richmond Ave.), Toronto ON M3K 1M6 1.54km -
Riverdale Park West
500 Gerrard St (at River St.), Toronto ON M5A 2H3 1.67km
-
TD Bank Financial Group
493 Parliament St (at Carlton St), Toronto ON M4X 1P3 2.09km -
Localcoin Bitcoin ATM - Noor's Fine Foods
838 Broadview Ave, Toronto ON M4K 2R1 2.63km -
BMO Bank of Montreal
2 Queen St E (at Yonge St), Toronto ON M5C 3G7 2.89km




