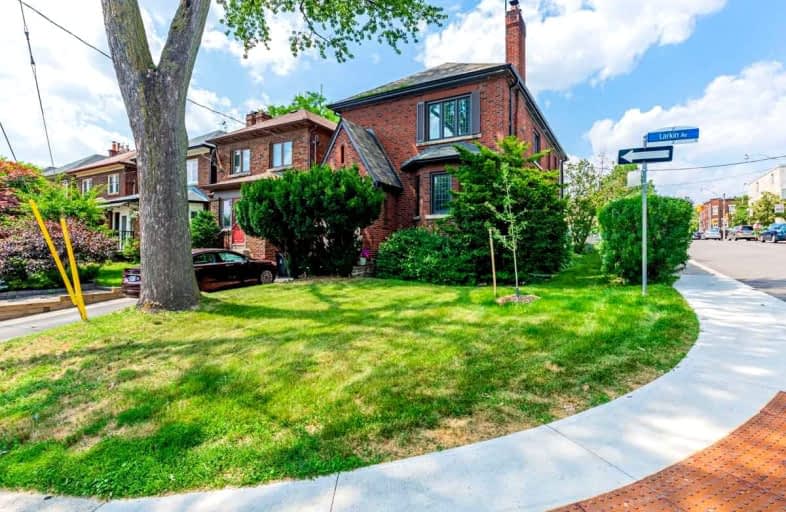Somewhat Walkable
- Some errands can be accomplished on foot.
Excellent Transit
- Most errands can be accomplished by public transportation.
Bikeable
- Some errands can be accomplished on bike.

James Culnan Catholic School
Elementary: CatholicSt Pius X Catholic School
Elementary: CatholicSt Cecilia Catholic School
Elementary: CatholicHumbercrest Public School
Elementary: PublicSwansea Junior and Senior Junior and Senior Public School
Elementary: PublicRunnymede Junior and Senior Public School
Elementary: PublicThe Student School
Secondary: PublicUrsula Franklin Academy
Secondary: PublicRunnymede Collegiate Institute
Secondary: PublicWestern Technical & Commercial School
Secondary: PublicHumberside Collegiate Institute
Secondary: PublicBishop Allen Academy Catholic Secondary School
Secondary: Catholic-
Rennie Park
1 Rennie Ter, Toronto ON M6S 4Z9 0.76km -
Magwood Park
Toronto ON 1.6km -
High Park
1873 Bloor St W (at Parkside Dr), Toronto ON M6R 2Z3 1.58km
-
RBC Royal Bank
2329 Bloor St W (Windermere Ave), Toronto ON M6S 1P1 0.26km -
TD Bank Financial Group
125 the Queensway, Toronto ON M8Y 1H6 2.04km -
TD Bank Financial Group
2972 Bloor St W (at Jackson Ave.), Etobicoke ON M8X 1B9 2.12km
- 1 bath
- 3 bed
01-349 St Johns Road, Toronto, Ontario • M6S 2K5 • Runnymede-Bloor West Village
- 2 bath
- 2 bed
- 700 sqft
02-2267 Dundas Street West, Toronto, Ontario • M6R 1X6 • Roncesvalles
- 1 bath
- 2 bed
- 700 sqft
03-379 Jane Street, Toronto, Ontario • M6S 3Z3 • Runnymede-Bloor West Village
- 2 bath
- 2 bed
Rear-564 Beresford Avenue, Toronto, Ontario • M6S 3C3 • Runnymede-Bloor West Village
- 2 bath
- 3 bed
- 700 sqft
19 Ivy Lea Crescent, Toronto, Ontario • M8Y 2B5 • Stonegate-Queensway
- 3 bath
- 2 bed
- 1100 sqft
190 Westminster Avenue North, Toronto, Ontario • M6R 1P1 • High Park-Swansea














