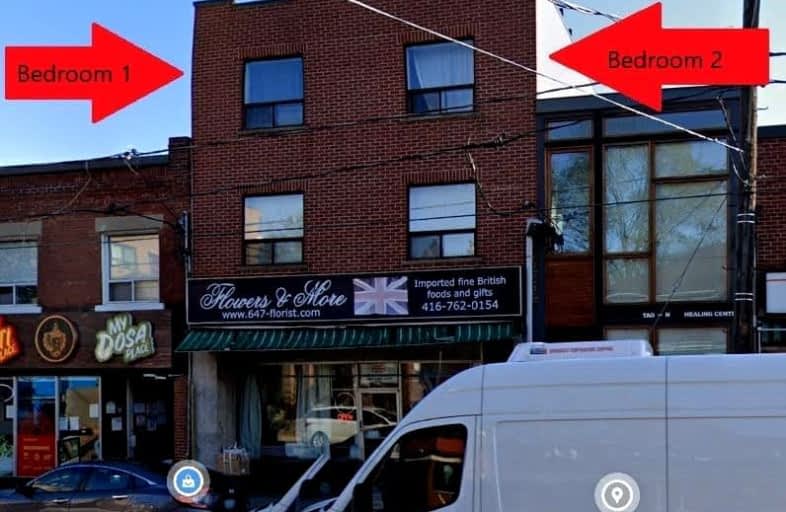Very Walkable
- Most errands can be accomplished on foot.
Excellent Transit
- Most errands can be accomplished by public transportation.
Very Bikeable
- Most errands can be accomplished on bike.

King George Junior Public School
Elementary: PublicSt James Catholic School
Elementary: CatholicJames Culnan Catholic School
Elementary: CatholicSt Pius X Catholic School
Elementary: CatholicHumbercrest Public School
Elementary: PublicRunnymede Junior and Senior Public School
Elementary: PublicFrank Oke Secondary School
Secondary: PublicThe Student School
Secondary: PublicUrsula Franklin Academy
Secondary: PublicRunnymede Collegiate Institute
Secondary: PublicWestern Technical & Commercial School
Secondary: PublicHumberside Collegiate Institute
Secondary: Public-
Rennie Park
1 Rennie Ter, Toronto ON M6S 4Z9 1.69km -
Park Lawn Park
Pk Lawn Rd, Etobicoke ON M8Y 4B6 2.19km -
High Park
1873 Bloor St W (at Parkside Dr), Toronto ON M6R 2Z3 1.91km
-
TD Bank Financial Group
382 Roncesvalles Ave (at Marmaduke Ave.), Toronto ON M6R 2M9 3.06km -
RBC Royal Bank
1000 the Queensway, Etobicoke ON M8Z 1P7 3.24km -
CIBC
4914 Dundas St W (at Burnhamthorpe Rd.), Toronto ON M9A 1B5 3.45km
- 1 bath
- 2 bed
01-333 Silverthorn Avenue, Toronto, Ontario • M6N 3K5 • Keelesdale-Eglinton West
- 2 bath
- 2 bed
- 700 sqft
Upper-9 Beechwood Avenue, Toronto, Ontario • M6N 4S9 • Rockcliffe-Smythe
- 1 bath
- 2 bed
H-333 Silverthorn Avenue, Toronto, Ontario • M6N 3K5 • Keelesdale-Eglinton West














