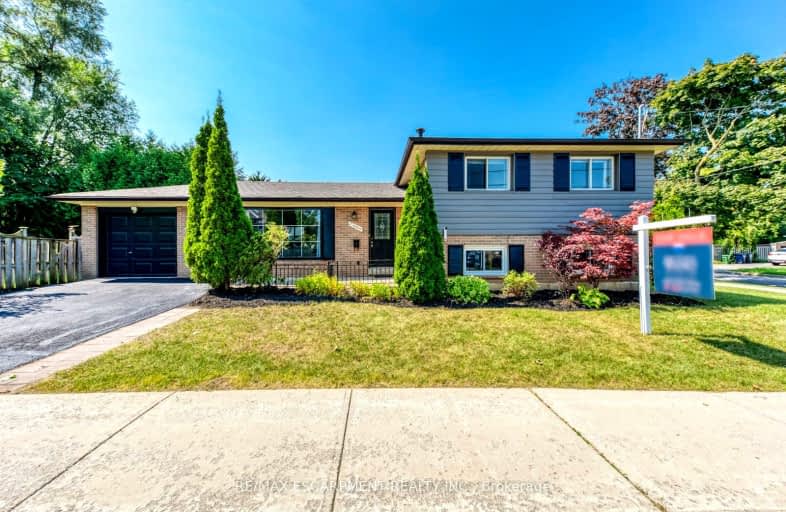Car-Dependent
- Almost all errands require a car.
Good Transit
- Some errands can be accomplished by public transportation.
Bikeable
- Some errands can be accomplished on bike.

Don Valley Middle School
Elementary: PublicSt Matthias Catholic School
Elementary: CatholicLescon Public School
Elementary: PublicCrestview Public School
Elementary: PublicSt Timothy Catholic School
Elementary: CatholicDallington Public School
Elementary: PublicNorth East Year Round Alternative Centre
Secondary: PublicMsgr Fraser College (Northeast)
Secondary: CatholicWindfields Junior High School
Secondary: PublicÉcole secondaire Étienne-Brûlé
Secondary: PublicGeorges Vanier Secondary School
Secondary: PublicA Y Jackson Secondary School
Secondary: Public-
St Louis
1800 Sheppard Avenue E, Unit 2016, North York, ON M2J 5A7 1.58km -
Moxies
1800 Sheppard Ave E, 2044, North York, ON M2J 5A7 1.57km -
Hibachi Teppanyaki & Bar
1800 Sheppard Avenue E, Unit 2018, Fairview Mall, North York, ON M2J 5A7 1.58km
-
Tim Hortons
4751 Leslie Street, North York, ON M2J 2K8 0.15km -
Tim Horton's
4751 Leslie St, North York, ON M2J 2K8 0.15km -
McDonald's
1125 Sheppard Avenue East, North York, ON M2K 1C5 1.24km
-
YMCA
567 Sheppard Avenue E, North York, ON M2K 1B2 2.41km -
Inspire Health & Fitness
Brian Drive, Toronto, ON M2J 3YP 2.5km -
Body + Soul Fitness
1875 Leslie Street, Unit 15, North York, ON M3B 2M5 2.65km
-
Shoppers Drug Mart
4865 Leslie Street, Toronto, ON M2J 2K8 0.09km -
Main Drug Mart
1100 Sheppard Avenue E, North York, ON M2K 2W1 1.07km -
Rainbow Drugmart
3018 Don Mills Road, North York, ON M2J 3C1 1.2km
-
Pizza Nova
4847 Leslie Street, Toronto, ON M2J 2K9 0.06km -
Jerusalem Restaurant
4777 Leslie Street, Toronto, ON M2J 2K8 0.11km -
Bow Thai Restaurant
4755 Leslie Street, Toronto, ON M2J 2L3 0.13km
-
Peanut Plaza
3B6 - 3000 Don Mills Road E, North York, ON M2J 3B6 1.16km -
Finch & Leslie Square
101-191 Ravel Road, Toronto, ON M2H 1T1 1.28km -
CF Fairview Mall
1800 Sheppard Avenue E, North York, ON M2J 5A7 1.56km
-
Tone Tai Supermarket
3030 Don Mills Road E, Peanut Plaza, Toronto, ON M2J 3C1 1.15km -
Sunny Supermarket
115 Ravel Rd, Toronto, ON M2H 1T2 1.42km -
Kourosh Super Market
740 Sheppard Avenue E, Unit 2, Toronto, ON M2K 1C3 1.5km
-
LCBO
2901 Bayview Avenue, North York, ON M2K 1E6 2.02km -
LCBO
808 York Mills Road, Toronto, ON M3B 1X8 2.99km -
LCBO
2946 Finch Avenue E, Scarborough, ON M1W 2T4 3.19km
-
Amco Gas Station
1125 Sheppard Avenue E, Provost Drive, Toronto, ON M2K 1C5 1.19km -
Sheppard-Provost Car Wash
1125 Av Sheppard E, North York, ON M2K 1C5 1.21km -
Special Car Wash
1125 Sheppard Ave E, Toronto, ON M2K 1C5 1.21km
-
Cineplex Cinemas Fairview Mall
1800 Sheppard Avenue E, Unit Y007, North York, ON M2J 5A7 1.62km -
Cineplex Cinemas Empress Walk
5095 Yonge Street, 3rd Floor, Toronto, ON M2N 6Z4 4.09km -
Cineplex VIP Cinemas
12 Marie Labatte Road, unit B7, Toronto, ON M3C 0H9 5.28km
-
Toronto Public Library
35 Fairview Mall Drive, Toronto, ON M2J 4S4 1.38km -
Hillcrest Library
5801 Leslie Street, Toronto, ON M2H 1J8 1.96km -
Toronto Public Library - Bayview Branch
2901 Bayview Avenue, Toronto, ON M2K 1E6 2.29km
-
North York General Hospital
4001 Leslie Street, North York, ON M2K 1E1 1.16km -
Canadian Medicalert Foundation
2005 Sheppard Avenue E, North York, ON M2J 5B4 2.14km -
The Scarborough Hospital
3030 Birchmount Road, Scarborough, ON M1W 3W3 5.04km
- 3 bath
- 5 bed
- 1500 sqft
266 Mcnicoll Avenue, Toronto, Ontario • M2H 2C7 • Hillcrest Village
- 4 bath
- 5 bed
- 3000 sqft
41 Tollerton Avenue, Toronto, Ontario • M2K 2H1 • Bayview Woods-Steeles
- 3 bath
- 3 bed
- 1500 sqft
72 Mosedale Crescent, Toronto, Ontario • M2J 3A4 • Don Valley Village














