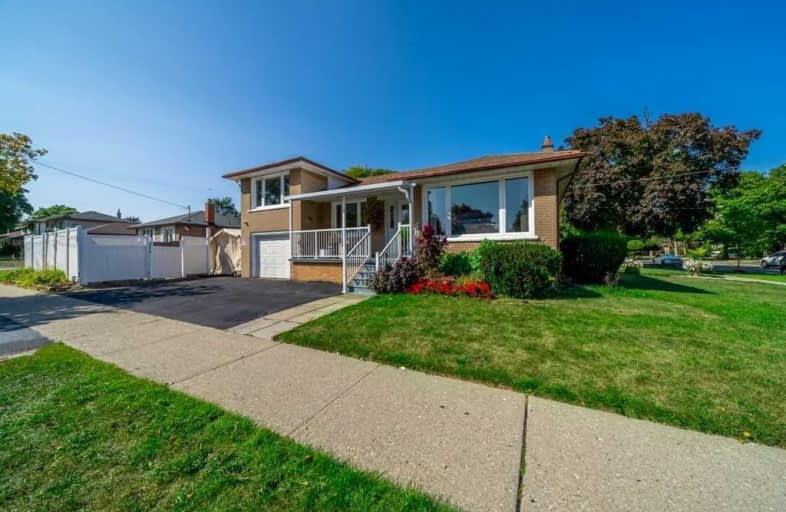
Westway Junior School
Elementary: Public
0.73 km
École élémentaire Félix-Leclerc
Elementary: Public
0.30 km
St Maurice Catholic School
Elementary: Catholic
0.88 km
Transfiguration of our Lord Catholic School
Elementary: Catholic
0.40 km
Kingsview Village Junior School
Elementary: Public
0.96 km
Dixon Grove Junior Middle School
Elementary: Public
0.70 km
School of Experiential Education
Secondary: Public
1.48 km
Central Etobicoke High School
Secondary: Public
1.35 km
Don Bosco Catholic Secondary School
Secondary: Catholic
1.30 km
Kipling Collegiate Institute
Secondary: Public
0.72 km
Richview Collegiate Institute
Secondary: Public
2.02 km
Martingrove Collegiate Institute
Secondary: Public
1.97 km
$
$999,900
- 3 bath
- 4 bed
38 Dunsany Crescent, Toronto, Ontario • M9R 3W6 • Willowridge-Martingrove-Richview





