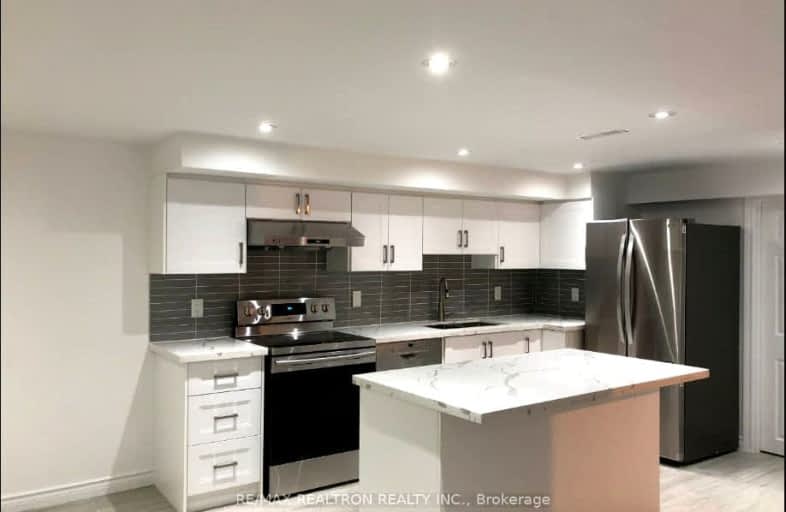Somewhat Walkable
- Some errands can be accomplished on foot.
Good Transit
- Some errands can be accomplished by public transportation.
Somewhat Bikeable
- Most errands require a car.

École élémentaire Étienne-Brûlé
Elementary: PublicHarrison Public School
Elementary: PublicRippleton Public School
Elementary: PublicDenlow Public School
Elementary: PublicWindfields Junior High School
Elementary: PublicDunlace Public School
Elementary: PublicSt Andrew's Junior High School
Secondary: PublicWindfields Junior High School
Secondary: PublicÉcole secondaire Étienne-Brûlé
Secondary: PublicGeorge S Henry Academy
Secondary: PublicYork Mills Collegiate Institute
Secondary: PublicDon Mills Collegiate Institute
Secondary: Public-
Irving Paisley Park
1.16km -
Maureen Parkette
Ambrose Rd (Maureen Drive), Toronto ON M2K 2W5 2.11km -
Edwards Gardens
755 Lawrence Ave E, Toronto ON M3C 1P2 2.2km
-
CIBC
1865 Leslie St (York Mills Road), North York ON M3B 2M3 0.82km -
RBC Royal Bank
801 York Mills Rd, North York ON M3B 1X7 0.91km -
HSBC
300 York Mills Rd, Toronto ON M2L 2Y5 1.33km
- 1 bath
- 2 bed
- 700 sqft
Main-56 Kappele Avenue, Toronto, Ontario • M4N 2Z4 • Lawrence Park North
- 1 bath
- 2 bed
- 1100 sqft
102 Billington Crescent, Toronto, Ontario • M3A 2G6 • Parkwoods-Donalda
- 1 bath
- 2 bed
- 1500 sqft
Bsmt-47 Southwell Drive, Toronto, Ontario • M3B 2P1 • Banbury-Don Mills
- 1 bath
- 2 bed
- 1100 sqft
Lower-36 Dudley Avenue, Toronto, Ontario • M2N 4W8 • Willowdale East
- 1 bath
- 2 bed
- 1500 sqft
Bsmt-31 Whitelock Crescent, Toronto, Ontario • M2K 1V9 • Bayview Village














