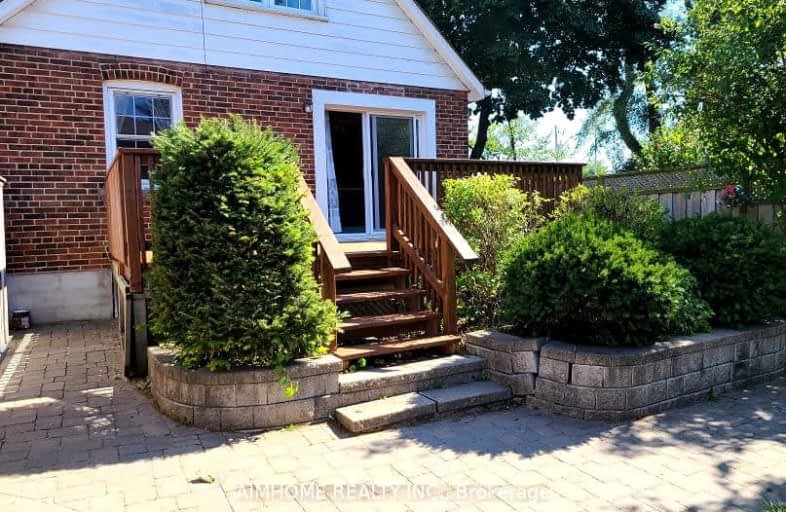Very Walkable
- Most errands can be accomplished on foot.
Good Transit
- Some errands can be accomplished by public transportation.
Biker's Paradise
- Daily errands do not require a car.

Parkside Elementary School
Elementary: PublicD A Morrison Middle School
Elementary: PublicCanadian Martyrs Catholic School
Elementary: CatholicDiefenbaker Elementary School
Elementary: PublicCosburn Middle School
Elementary: PublicR H McGregor Elementary School
Elementary: PublicEast York Alternative Secondary School
Secondary: PublicSchool of Life Experience
Secondary: PublicGreenwood Secondary School
Secondary: PublicMonarch Park Collegiate Institute
Secondary: PublicDanforth Collegiate Institute and Technical School
Secondary: PublicEast York Collegiate Institute
Secondary: Public-
Monarch Park
115 Felstead Ave (Monarch Park), Toronto ON 1.96km -
Flemingdon park
Don Mills & Overlea 2.12km -
Dentonia Park
Avonlea Blvd, Toronto ON 2.14km
-
CIBC
705 Don Mills Rd (at Don Valley Pkwy.), North York ON M3C 1S1 1.37km -
TD Bank Financial Group
16B Leslie St (at Lake Shore Blvd), Toronto ON M4M 3C1 4.28km -
TD Bank Financial Group
2020 Eglinton Ave E, Scarborough ON M1L 2M6 4.82km
- 1 bath
- 3 bed
BSMT-1347 Victoria Park Avenue, Toronto, Ontario • M4B 2L5 • Clairlea-Birchmount
- 2 bath
- 4 bed
- 1100 sqft
98 Westbourne Avenue, Toronto, Ontario • M1L 2Y5 • Clairlea-Birchmount
- 3 bath
- 3 bed
- 1100 sqft
Main-209 Coxwell Avenue, Toronto, Ontario • M4L 3B4 • Greenwood-Coxwell














