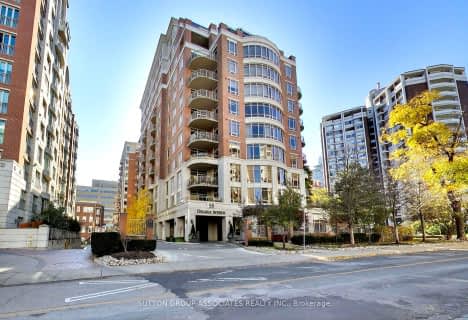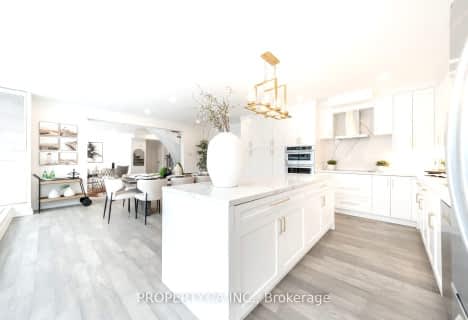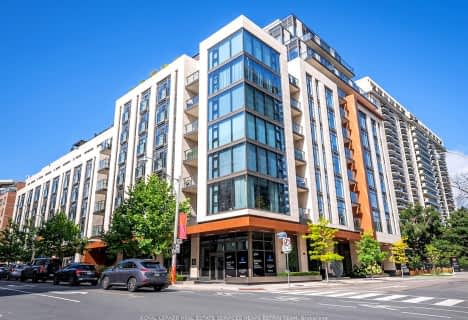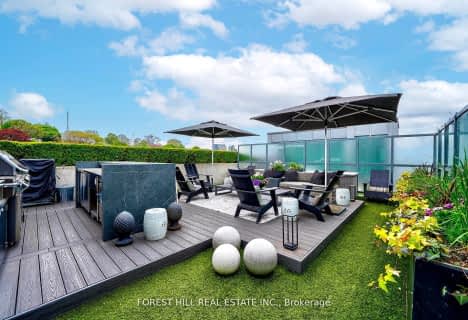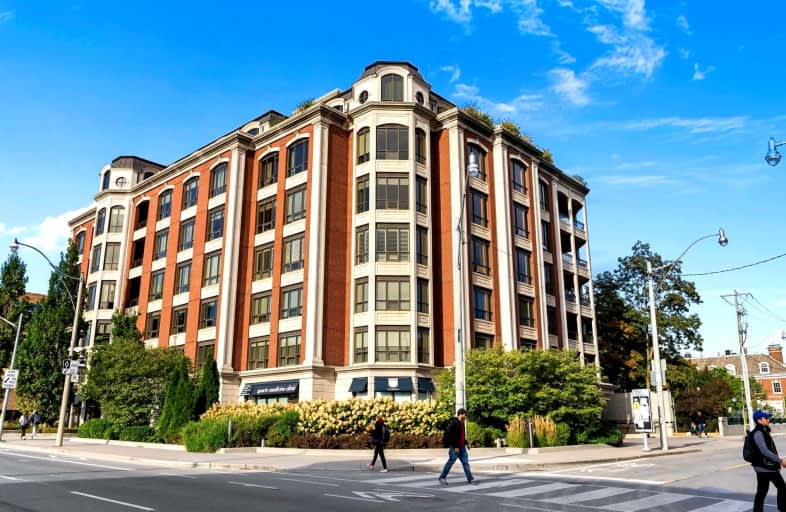
Very Walkable
- Most errands can be accomplished on foot.
Excellent Transit
- Most errands can be accomplished by public transportation.
Very Bikeable
- Most errands can be accomplished on bike.

Cottingham Junior Public School
Elementary: PublicRosedale Junior Public School
Elementary: PublicOur Lady of Perpetual Help Catholic School
Elementary: CatholicJesse Ketchum Junior and Senior Public School
Elementary: PublicDeer Park Junior and Senior Public School
Elementary: PublicBrown Junior Public School
Elementary: PublicNative Learning Centre
Secondary: PublicSubway Academy II
Secondary: PublicCollège français secondaire
Secondary: PublicMsgr Fraser-Isabella
Secondary: CatholicJarvis Collegiate Institute
Secondary: PublicSt Joseph's College School
Secondary: Catholic-
The Quail: A Firkin Pub
1055 Yonge Street, Toronto, ON M4W 2L2 0.04km -
The Rebel House
1068 Yonge Street, Toronto, ON M4W 2L4 0.07km -
Carens Rosedale
1118 Yonge Street, Toronto, ON M4W 2L6 0.11km
-
Starbucks
1088 Yonge St, Toronto, ON M4W 2L4 0.05km -
House of Tea
1015-1017 Yonge Street, Toronto, ON M4W 2K9 0.09km -
To Go Foodbar
1133 Yonge Street, Toronto, ON M4T 2Y7 0.43km
-
GoodLife Fitness
80 Bloor Street W, Toronto, ON M5S 2V1 0.96km -
Miles Nadal JCC
750 Spadina Ave, Toronto, ON M5S 2J2 1.76km -
GoodLife Fitness
111 Wellington St W, Toronto, ON M5J 2S6 3.58km
-
Shoppers Drug Mart
1027 Yonge Street, Toronto, ON M4W 2K6 0.05km -
Davenport Pharmacy
219 Davenport Road, Toronto, ON M5R 1J3 0.59km -
Rexall
87 Avenue Road, Toronto, ON M5R 3R9 0.81km
-
Freshii
1055 Yonge St, Toronto, ON M4W 2L2 0.04km -
Pantry
1094 Yonge Street, Toronto, ON M4W 2L6 0.05km -
Grandma Loves You
1084 Yonge Street, Toronto, ON M4W 2L4 0.05km
-
Yorkville Village
55 Avenue Road, Toronto, ON M5R 3L2 0.86km -
Hudson's Bay Centre
2 Bloor Street E, Toronto, ON M4W 3E2 0.89km -
Cumberland Terrace
2 Bloor Street W, Toronto, ON M4W 1A7 0.89km
-
Paris Grocery
2 Crescent Road, Toronto, ON M4W 1S9 0.12km -
Pusateri's Fine Foods
57 Yorkville Avenue, Toronto, ON M5R 3V6 0.79km -
Rabba Fine Foods Stores
40 Asquith Ave, Toronto, ON M4W 1J6 0.78km
-
LCBO
10 Scrivener Square, Toronto, ON M4W 3Y9 0.32km -
LCBO
20 Bloor Street E, Toronto, ON M4W 3G7 0.89km -
LCBO
55 Bloor Street W, Manulife Centre, Toronto, ON M4W 1A5 0.96km
-
Shell
1077 Yonge St, Toronto, ON M4W 2L5 0.15km -
Cato's Auto Salon
148 Cumberland St, Toronto, ON M5R 1A8 0.91km -
Esso
333 Davenport Road, Toronto, ON M5R 1K5 1.02km
-
Cineplex Cinemas Varsity and VIP
55 Bloor Street W, Toronto, ON M4W 1A5 0.95km -
The ROM Theatre
100 Queen's Park, Toronto, ON M5S 2C6 1.2km -
Green Space On Church
519 Church St, Toronto, ON M4Y 2C9 1.47km
-
Yorkville Library
22 Yorkville Avenue, Toronto, ON M4W 1L4 0.7km -
Urban Affairs Library - Research & Reference
Toronto Reference Library, 789 Yonge St, 2nd fl, Toronto, ON M5V 3C6 0.73km -
Toronto Reference Library
789 Yonge Street, Main Floor, Toronto, ON M4W 2G8 0.74km
-
SickKids
555 University Avenue, Toronto, ON M5G 1X8 1.09km -
Sunnybrook
43 Wellesley Street E, Toronto, ON M4Y 1H1 1.56km -
Toronto General Hospital
200 Elizabeth St, Toronto, ON M5G 2C4 2.13km
-
Queen's Park
111 Wellesley St W (at Wellesley Ave.), Toronto ON M7A 1A5 1.75km -
Jean Sibelius Square
Wells St and Kendal Ave, Toronto ON 1.71km -
Sir Winston Churchill Park
301 St Clair Ave W (at Spadina Rd), Toronto ON M4V 1S4 1.74km
-
RBC Royal Bank
101 Dundas St W (at Bay St), Toronto ON M5G 1C4 2.55km -
Scotiabank
259 Richmond St W (John St), Toronto ON M5V 3M6 3.27km -
BMO Bank of Montreal
518 Danforth Ave (Ferrier), Toronto ON M4K 1P6 3.31km
More about this building
View 2 Roxborough Street East, Toronto- 3 bath
- 3 bed
- 3000 sqft
605-55 Delisle Avenue, Toronto, Ontario • M4V 3C2 • Yonge-St. Clair
- 3 bath
- 3 bed
- 3000 sqft
102-36 Birch Avenue, Toronto, Ontario • M4V 0B5 • Yonge-St. Clair
- 3 bath
- 2 bed
- 2250 sqft
1001-61 St Clair Avenue West, Toronto, Ontario • M4V 2Y8 • Yonge-St. Clair
- — bath
- — bed
- — sqft
102-20 Scrivener Square, Toronto, Ontario • M4W 3X9 • Rosedale-Moore Park
- 3 bath
- 2 bed
- 1800 sqft
301-6 Jackes Avenue, Toronto, Ontario • M4T 0A5 • Rosedale-Moore Park
- 3 bath
- 3 bed
- 2500 sqft
2302-500 Sherbourne Street, Toronto, Ontario • M4X 1L1 • Cabbagetown-South St. James Town


