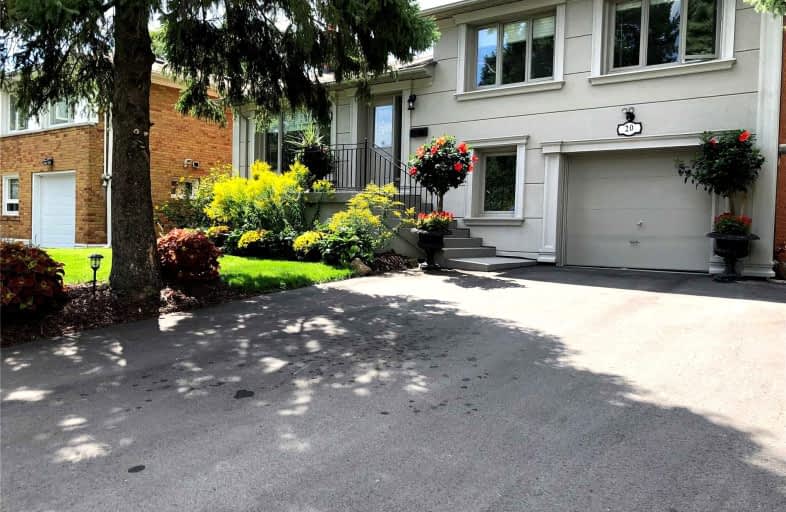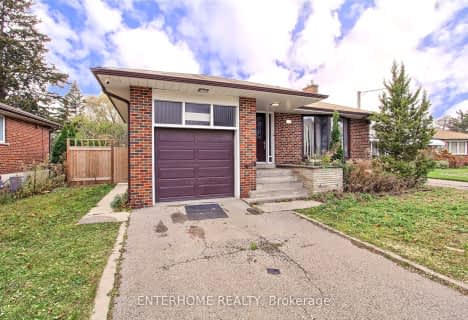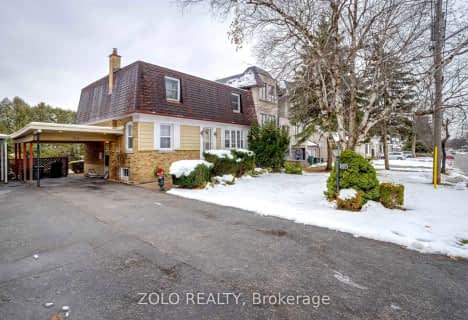Car-Dependent
- Most errands require a car.
Rider's Paradise
- Daily errands do not require a car.
Bikeable
- Some errands can be accomplished on bike.

ÉIC Monseigneur-de-Charbonnel
Elementary: CatholicSt Cyril Catholic School
Elementary: CatholicFinch Public School
Elementary: PublicLillian Public School
Elementary: PublicCummer Valley Middle School
Elementary: PublicMcKee Public School
Elementary: PublicAvondale Secondary Alternative School
Secondary: PublicDrewry Secondary School
Secondary: PublicÉSC Monseigneur-de-Charbonnel
Secondary: CatholicNewtonbrook Secondary School
Secondary: PublicBrebeuf College School
Secondary: CatholicEarl Haig Secondary School
Secondary: Public-
ZUI Beer Bar
5649 Yonge Street, North York, ON M2M 3T2 0.6km -
Puck'N Wings
5625 Yonge Street, Toronto, ON M2M 0.67km -
Chicken In the Kitchen
5600 Yonge St, Toronto, ON M2N 5S2 0.76km
-
The Cups
5647 Yonge Street, 2nd Floor, Toronto, ON M2M 3T2 0.6km -
Coffee Time
5926 Yonge St, North York, ON M2M 3V9 0.65km -
Soul Cafe
23 Drewy Avenue, Toronto, ON M2M 1C9 0.69km
-
GoodLife Fitness
5650 Yonge St, North York, ON M2N 4E9 0.71km -
Fit4Less
6464 Yonge Street, Toronto, ON M2M 3X7 1.52km -
Fit4Less
5150 Yonge Street, Toronto, ON M2N 6L6 1.86km
-
Shoppers Drug Mart
5845 Yonge Street, Toronto, ON M2M 3V5 0.5km -
Shoppers Drug Mart
5576 Yonge Street, North York, ON M2N 7L3 0.81km -
Pharmasave Madawaska Pharmacy
6043 Yonge Street, Toronto, ON M2M 3W2 0.83km
-
Select Sandwich
5775 Yonge St, Toronto, ON M2M 3T9 0.51km -
Friendly House Restaurant
5908 Yonge St, North York, ON M2M 3V5 0.64km -
Burrito Place
5653 Yonge Street, Toronto, ON M2M 0.59km
-
Centerpoint Mall
6464 Yonge Street, Toronto, ON M2M 3X7 1.56km -
North York Centre
5150 Yonge Street, Toronto, ON M2N 6L8 1.82km -
World Shops
7299 Yonge St, Markham, ON L3T 0C5 2.19km
-
J Mart
5650 Yonge St, North York, ON M2M 4G3 0.71km -
H Mart
5545 Yonge St, Toronto, ON M2N 5S3 0.8km -
Simple Way
5510 yonge Street, Toronto, ON M2N 7L3 0.82km
-
LCBO
5995 Yonge St, North York, ON M2M 3V7 0.73km -
LCBO
5095 Yonge Street, North York, ON M2N 6Z4 1.86km -
Sheppard Wine Works
187 Sheppard Avenue E, Toronto, ON M2N 3A8 2.51km
-
Esso
5571 Yonge Street, North York, ON M2N 5S4 0.76km -
Petro Canada
3351 Bayview Avenue, North York, ON M2K 1G5 1.61km -
Esso
7015 Yonge Street, Thornhill, ON L3T 2A5 1.71km
-
Cineplex Cinemas Empress Walk
5095 Yonge Street, 3rd Floor, Toronto, ON M2N 6Z4 1.83km -
Imagine Cinemas Promenade
1 Promenade Circle, Lower Level, Thornhill, ON L4J 4P8 4.22km -
Cineplex Cinemas Fairview Mall
1800 Sheppard Avenue E, Unit Y007, North York, ON M2J 5A7 5.37km
-
North York Central Library
5120 Yonge Street, Toronto, ON M2N 5N9 1.9km -
Toronto Public Library - Bayview Branch
2901 Bayview Avenue, Toronto, ON M2K 1E6 2.47km -
Centennial Library
578 Finch Aveune W, Toronto, ON M2R 1N7 1.78km
-
Shouldice Hospital
7750 Bayview Avenue, Thornhill, ON L3T 4A3 4km -
North York General Hospital
4001 Leslie Street, North York, ON M2K 1E1 4.07km -
Canadian Medicalert Foundation
2005 Sheppard Avenue E, North York, ON M2J 5B4 5.87km
- 5 bath
- 6 bed
- 1500 sqft
401 Hounslow Avenue, Toronto, Ontario • M2R 1H7 • Willowdale West
- 4 bath
- 5 bed
- 3000 sqft
41 Tollerton Avenue, Toronto, Ontario • M2K 2H1 • Bayview Woods-Steeles







