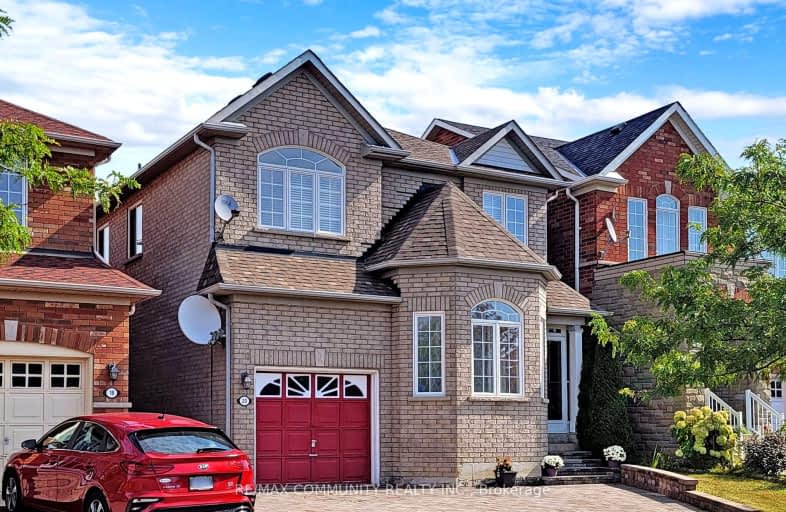Somewhat Walkable
- Some errands can be accomplished on foot.
52
/100
Excellent Transit
- Most errands can be accomplished by public transportation.
72
/100
Somewhat Bikeable
- Most errands require a car.
40
/100

St Bede Catholic School
Elementary: Catholic
0.96 km
St Gabriel Lalemant Catholic School
Elementary: Catholic
1.24 km
Sacred Heart Catholic School
Elementary: Catholic
1.12 km
Heritage Park Public School
Elementary: Public
0.79 km
Mary Shadd Public School
Elementary: Public
0.85 km
Thomas L Wells Public School
Elementary: Public
0.75 km
St Mother Teresa Catholic Academy Secondary School
Secondary: Catholic
1.44 km
West Hill Collegiate Institute
Secondary: Public
5.58 km
Woburn Collegiate Institute
Secondary: Public
4.95 km
Albert Campbell Collegiate Institute
Secondary: Public
4.62 km
Lester B Pearson Collegiate Institute
Secondary: Public
2.16 km
St John Paul II Catholic Secondary School
Secondary: Catholic
3.82 km
-
Rouge National Urban Park
Zoo Rd, Toronto ON M1B 5W8 3.8km -
Coppard Park
350 Highglen Ave, Markham ON L3S 3M2 5.18km -
Milne Dam Conservation Park
Hwy 407 (btwn McCowan & Markham Rd.), Markham ON L3P 1G6 6.43km
-
TD Bank Financial Group
1571 Sandhurst Cir (at McCowan Rd.), Scarborough ON M1V 1V2 4.33km -
CIBC
480 Progress Ave, Scarborough ON M1P 5J1 5.9km -
Scotiabank
4220 Sheppard Ave E (Midland Ave.), Scarborough ON M1S 1T5 6.27km


