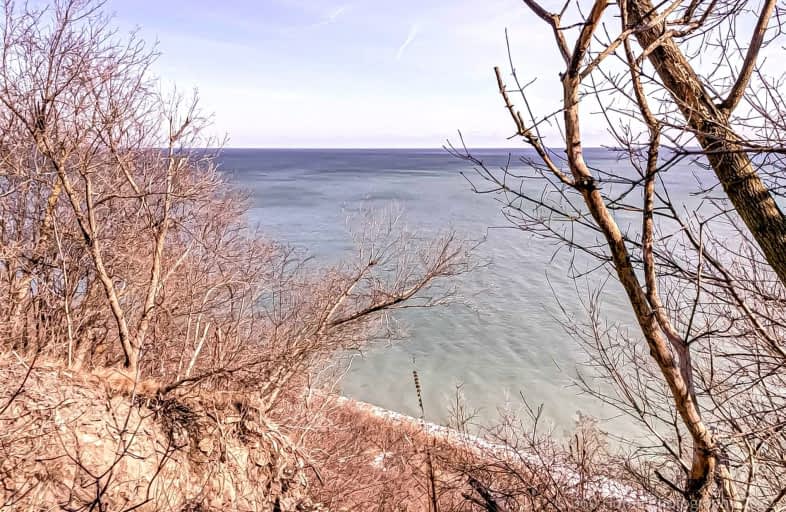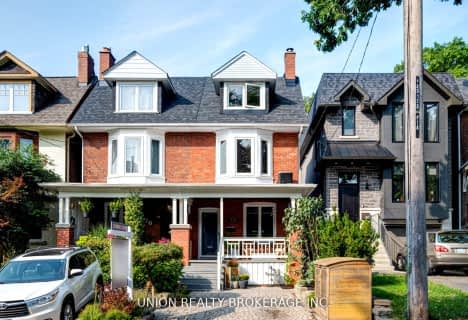
Immaculate Heart of Mary Catholic School
Elementary: Catholic
0.91 km
Birch Cliff Heights Public School
Elementary: Public
1.70 km
Courcelette Public School
Elementary: Public
1.32 km
Birch Cliff Public School
Elementary: Public
0.54 km
Warden Avenue Public School
Elementary: Public
1.67 km
Oakridge Junior Public School
Elementary: Public
1.53 km
Notre Dame Catholic High School
Secondary: Catholic
2.24 km
Neil McNeil High School
Secondary: Catholic
1.62 km
Birchmount Park Collegiate Institute
Secondary: Public
1.31 km
Malvern Collegiate Institute
Secondary: Public
2.18 km
Blessed Cardinal Newman Catholic School
Secondary: Catholic
3.79 km
SATEC @ W A Porter Collegiate Institute
Secondary: Public
3.68 km






