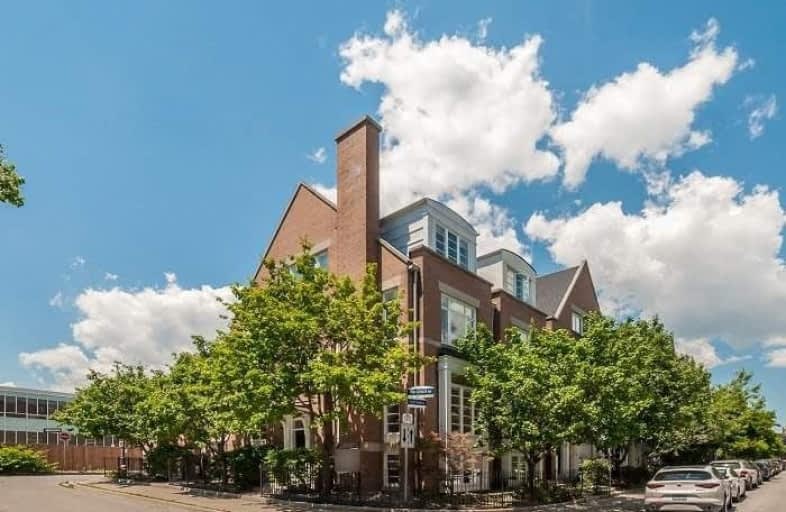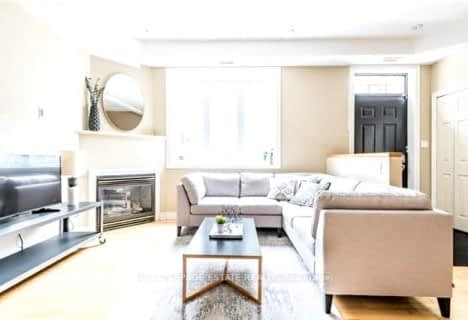
Holy Name Catholic School
Elementary: Catholic
0.80 km
Frankland Community School Junior
Elementary: Public
0.85 km
Westwood Middle School
Elementary: Public
0.32 km
William Burgess Elementary School
Elementary: Public
0.82 km
Chester Elementary School
Elementary: Public
0.44 km
Jackman Avenue Junior Public School
Elementary: Public
0.66 km
First Nations School of Toronto
Secondary: Public
1.08 km
School of Life Experience
Secondary: Public
1.46 km
Subway Academy I
Secondary: Public
1.10 km
Greenwood Secondary School
Secondary: Public
1.46 km
CALC Secondary School
Secondary: Public
1.41 km
Danforth Collegiate Institute and Technical School
Secondary: Public
1.13 km
$
$4,500
- 2 bath
- 3 bed
- 1100 sqft
7 Breadalbane Street, Toronto, Ontario • M4Y 1C2 • Bay Street Corridor







