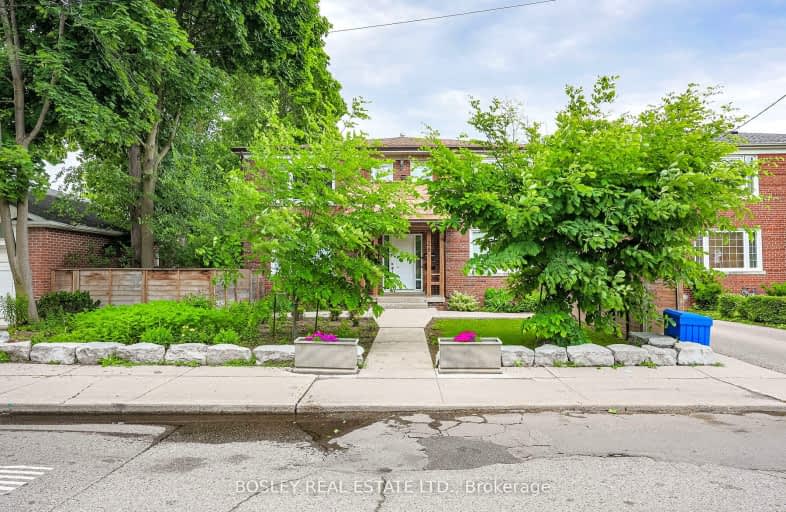Somewhat Walkable
- Some errands can be accomplished on foot.
Excellent Transit
- Most errands can be accomplished by public transportation.
Very Bikeable
- Most errands can be accomplished on bike.

North Preparatory Junior Public School
Elementary: PublicJ R Wilcox Community School
Elementary: PublicCedarvale Community School
Elementary: PublicHumewood Community School
Elementary: PublicWest Preparatory Junior Public School
Elementary: PublicForest Hill Junior and Senior Public School
Elementary: PublicMsgr Fraser College (Midtown Campus)
Secondary: CatholicVaughan Road Academy
Secondary: PublicOakwood Collegiate Institute
Secondary: PublicJohn Polanyi Collegiate Institute
Secondary: PublicForest Hill Collegiate Institute
Secondary: PublicMarshall McLuhan Catholic Secondary School
Secondary: Catholic-
Cedarvale Dog Park
Toronto ON 0.41km -
Humewood Park
Pinewood Ave (Humewood Grdns), Toronto ON 1.2km -
Forest Hill Road Park
179A Forest Hill Rd, Toronto ON 1.62km
-
CIBC
364 Oakwood Ave (at Rogers Rd.), Toronto ON M6E 2W2 1.36km -
BMO Bank of Montreal
419 Eglinton Ave W, Toronto ON M5N 1A4 1.55km -
TD Bank Financial Group
870 St Clair Ave W, Toronto ON M6C 1C1 1.65km
- 3 bath
- 3 bed
- 700 sqft
Lanew-35 Blackthorn Avenue, Toronto, Ontario • M6N 3H4 • Weston-Pellam Park
- 1 bath
- 2 bed
- 1100 sqft
Main-101 Hillsdale Avenue East, Toronto, Ontario • M4S 1T4 • Mount Pleasant West
- 1 bath
- 3 bed
- 700 sqft
Main-394 Caledonia Road, Toronto, Ontario • M6E 4T8 • Caledonia-Fairbank
- 1 bath
- 2 bed
- 1100 sqft
2 Nor-791 Spadina Road, Toronto, Ontario • M5P 2X5 • Forest Hill South














