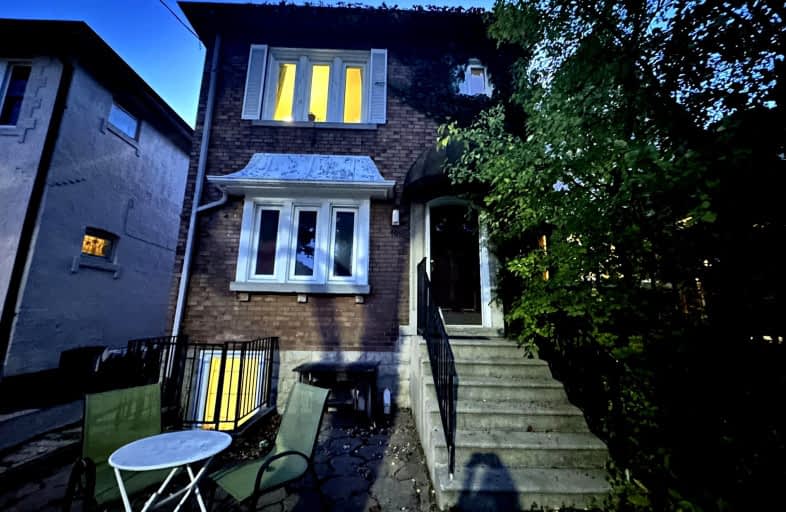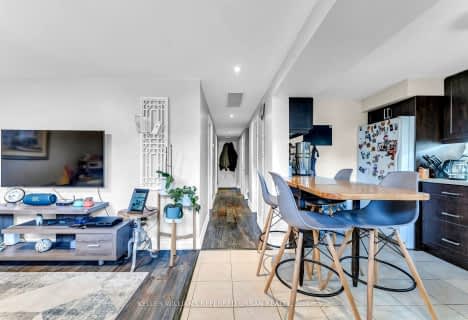Walker's Paradise
- Daily errands do not require a car.
Excellent Transit
- Most errands can be accomplished by public transportation.
Very Bikeable
- Most errands can be accomplished on bike.

Spectrum Alternative Senior School
Elementary: PublicSt Monica Catholic School
Elementary: CatholicOriole Park Junior Public School
Elementary: PublicJohn Fisher Junior Public School
Elementary: PublicForest Hill Junior and Senior Public School
Elementary: PublicAllenby Junior Public School
Elementary: PublicMsgr Fraser College (Midtown Campus)
Secondary: CatholicForest Hill Collegiate Institute
Secondary: PublicMarshall McLuhan Catholic Secondary School
Secondary: CatholicNorth Toronto Collegiate Institute
Secondary: PublicLawrence Park Collegiate Institute
Secondary: PublicNorthern Secondary School
Secondary: Public-
Irving W. Chapley Community Centre & Park
205 Wilmington Ave, Toronto ON M3H 6B3 0.27km -
Tommy Flynn Playground
200 Eglinton Ave W (4 blocks west of Yonge St.), Toronto ON M4R 1A7 0.42km -
Forest Hill Road Park
179A Forest Hill Rd, Toronto ON 0.67km
-
CIBC
1 Eglinton Ave E (at Yonge St.), Toronto ON M4P 3A1 0.83km -
CIBC
1150 Eglinton Ave W (at Glenarden Rd.), Toronto ON M6C 2E2 2.09km -
TD Bank Financial Group
1677 Ave Rd (Lawrence Ave.), North York ON M5M 3Y3 2.76km
- 1 bath
- 2 bed
- 700 sqft
MAIN-31 Ranleigh Avenue, Toronto, Ontario • M4N 1X2 • Lawrence Park North
- 1 bath
- 2 bed
- 700 sqft
Lower-50B Lanark Avenue, Toronto, Ontario • M6C 2B4 • Oakwood Village
- 1 bath
- 2 bed
- 700 sqft
305 St Clair Avenue East, Toronto, Ontario • M4T 1P3 • Rosedale-Moore Park
- 1 bath
- 2 bed
- 700 sqft
346 Hopewell Avenue East, Toronto, Ontario • M6E 2S2 • Briar Hill-Belgravia














