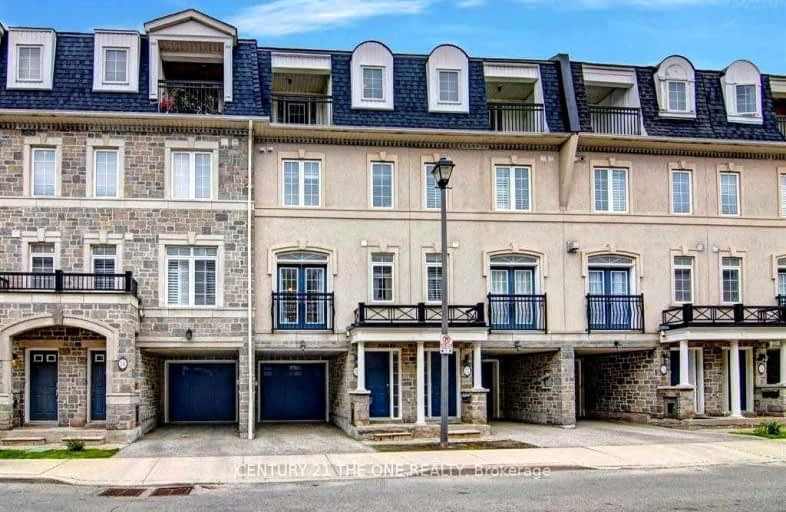Very Walkable
- Most errands can be accomplished on foot.
Excellent Transit
- Most errands can be accomplished by public transportation.
Bikeable
- Some errands can be accomplished on bike.

ÉIC Monseigneur-de-Charbonnel
Elementary: CatholicSt Antoine Daniel Catholic School
Elementary: CatholicChurchill Public School
Elementary: PublicWillowdale Middle School
Elementary: PublicR J Lang Elementary and Middle School
Elementary: PublicYorkview Public School
Elementary: PublicAvondale Secondary Alternative School
Secondary: PublicNorth West Year Round Alternative Centre
Secondary: PublicDrewry Secondary School
Secondary: PublicÉSC Monseigneur-de-Charbonnel
Secondary: CatholicNewtonbrook Secondary School
Secondary: PublicNorthview Heights Secondary School
Secondary: Public-
Charlton Park
North York ON 0.89km -
Antibes Park
58 Antibes Dr (at Candle Liteway), Toronto ON M2R 3K5 1.77km -
Robert Hicks Park
39 Robert Hicks Dr, North York ON 2.47km
-
BMO Bank of Montreal
5522 Yonge St (at Tolman St.), Toronto ON M2N 7L3 0.91km -
Scotiabank
5075 Yonge St (Hillcrest Ave), Toronto ON M2N 6C6 1.64km -
TD Bank Financial Group
100 Steeles Ave W (Hilda), Thornhill ON L4J 7Y1 2.16km
- 3 bath
- 3 bed
- 1500 sqft
169E Finch Avenue East, Toronto, Ontario • M2N 4R8 • Willowdale East



