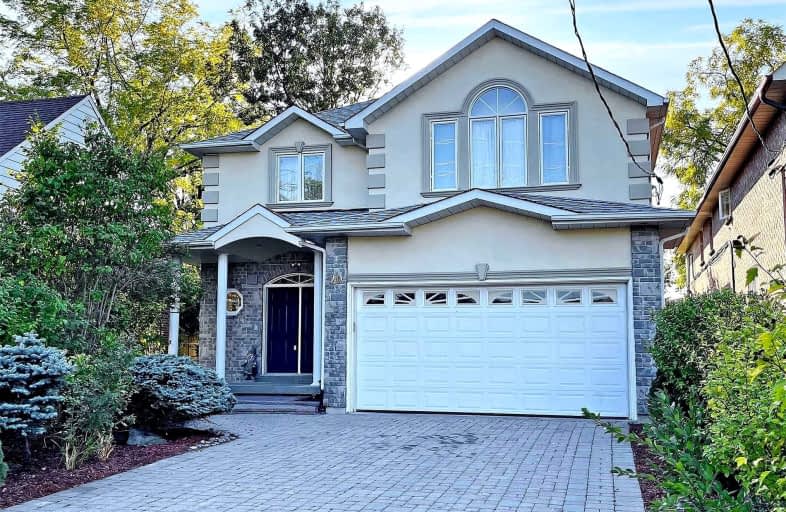Car-Dependent
- Almost all errands require a car.
17
/100
Excellent Transit
- Most errands can be accomplished by public transportation.
85
/100
Bikeable
- Some errands can be accomplished on bike.
53
/100

West Glen Junior School
Elementary: Public
1.56 km
St Elizabeth Catholic School
Elementary: Catholic
0.91 km
Eatonville Junior School
Elementary: Public
1.48 km
Bloorlea Middle School
Elementary: Public
0.59 km
Wedgewood Junior School
Elementary: Public
0.64 km
Our Lady of Peace Catholic School
Elementary: Catholic
0.95 km
Etobicoke Year Round Alternative Centre
Secondary: Public
0.70 km
Burnhamthorpe Collegiate Institute
Secondary: Public
1.50 km
Silverthorn Collegiate Institute
Secondary: Public
2.59 km
Etobicoke Collegiate Institute
Secondary: Public
2.38 km
Martingrove Collegiate Institute
Secondary: Public
3.87 km
Michael Power/St Joseph High School
Secondary: Catholic
3.55 km
-
Ravenscrest Park
305 Martin Grove Rd, Toronto ON M1M 1M1 2.15km -
Magwood Park
Toronto ON 4.53km -
Wincott Park
Wincott Dr, Toronto ON 5.51km
-
TD Bank Financial Group
1315 the Queensway (Kipling), Etobicoke ON M8Z 1S8 2.74km -
Scotiabank
1825 Dundas St E (Wharton Way), Mississauga ON L4X 2X1 3.1km -
TD Bank Financial Group
689 Evans Ave, Etobicoke ON M9C 1A2 3.54km


