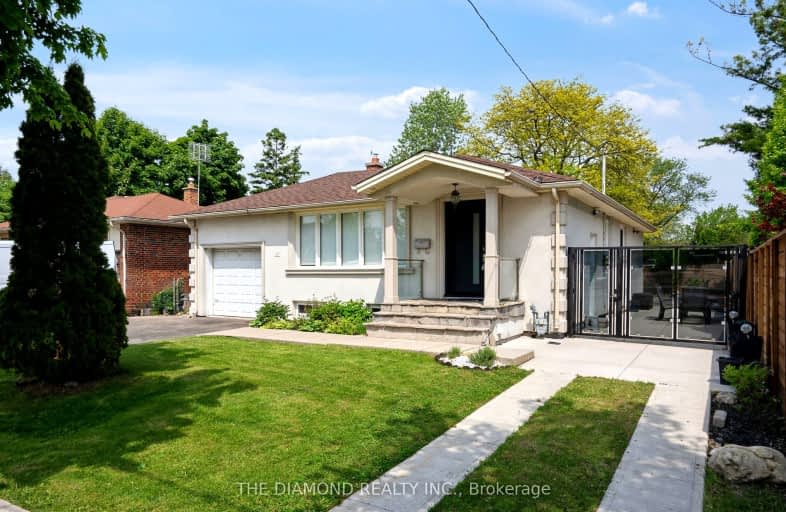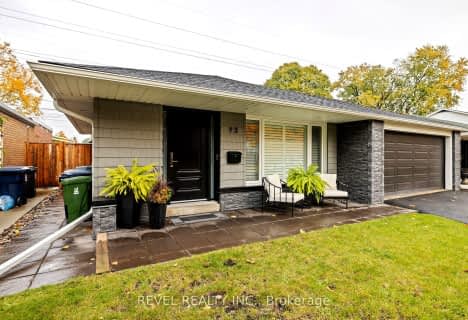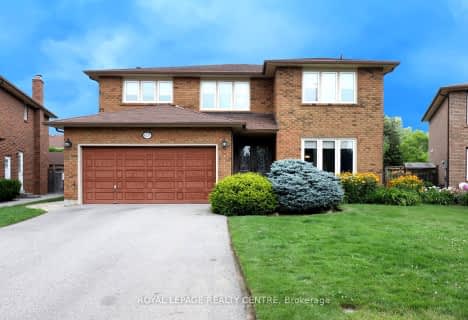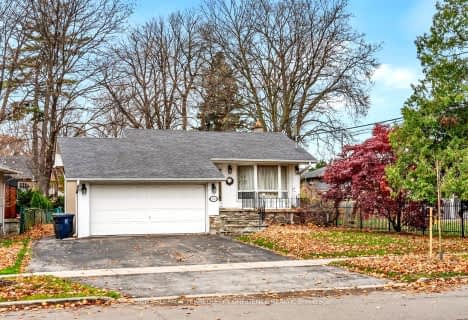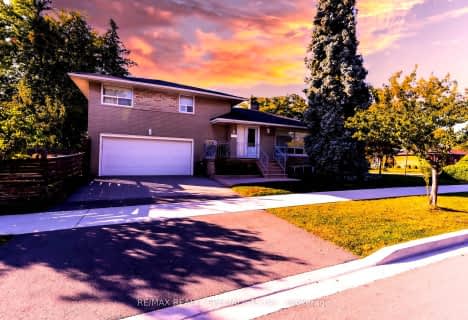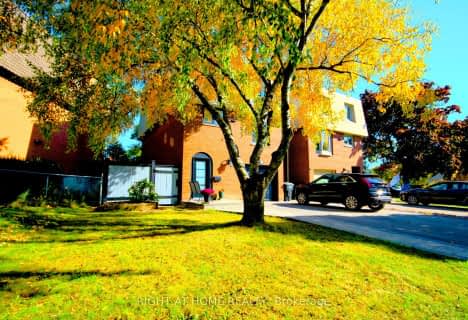Car-Dependent
- Some errands can be accomplished on foot.
Good Transit
- Some errands can be accomplished by public transportation.
Bikeable
- Some errands can be accomplished on bike.

Wellesworth Junior School
Elementary: PublicWest Glen Junior School
Elementary: PublicBroadacres Junior Public School
Elementary: PublicPrincess Margaret Junior School
Elementary: PublicNativity of Our Lord Catholic School
Elementary: CatholicJosyf Cardinal Slipyj Catholic School
Elementary: CatholicCentral Etobicoke High School
Secondary: PublicKipling Collegiate Institute
Secondary: PublicBurnhamthorpe Collegiate Institute
Secondary: PublicSilverthorn Collegiate Institute
Secondary: PublicMartingrove Collegiate Institute
Secondary: PublicMichael Power/St Joseph High School
Secondary: Catholic-
Chestnut Hill Park
Toronto ON 3.17km -
Humbertown Park
Toronto ON 3.38km -
Tom Riley Park
3200 Bloor St W (at Islington Ave.), Etobicoke ON M8X 1E1 4.04km
-
TD Bank Financial Group
250 Wincott Dr, Etobicoke ON M9R 2R5 2.68km -
TD Bank Financial Group
3868 Bloor St W (at Jopling Ave. N.), Etobicoke ON M9B 1L3 2.99km -
TD Bank Financial Group
4335 Bloor St W, Etobicoke ON M9C 2A5 3.3km
- 2 bath
- 3 bed
- 1100 sqft
330 Rathburn Road, Toronto, Ontario • M9B 2M1 • Eringate-Centennial-West Deane
- 2 bath
- 3 bed
26 Vanderbrent Crescent, Toronto, Ontario • M9R 3W8 • Willowridge-Martingrove-Richview
- 3 bath
- 3 bed
- 1100 sqft
93 Willowridge Road, Toronto, Ontario • M9R 3Z5 • Willowridge-Martingrove-Richview
- 3 bath
- 3 bed
132 Meadowbank Road, Toronto, Ontario • M9B 5E4 • Islington-City Centre West
- 3 bath
- 4 bed
- 2500 sqft
69 Ashmount Crescent, Toronto, Ontario • M9R 1C9 • Willowridge-Martingrove-Richview
- 2 bath
- 3 bed
2 Allonsius Drive, Toronto, Ontario • M9C 3N5 • Eringate-Centennial-West Deane
- 3 bath
- 3 bed
79 Redgrave Drive, Toronto, Ontario • M9R 3V2 • Willowridge-Martingrove-Richview
- 3 bath
- 4 bed
- 1500 sqft
15 Hamptonbrook Drive, Toronto, Ontario • M9P 1A2 • Willowridge-Martingrove-Richview
- 3 bath
- 3 bed
- 1100 sqft
26 Bigham Crescent, Toronto, Ontario • M9C 5C6 • Eringate-Centennial-West Deane
