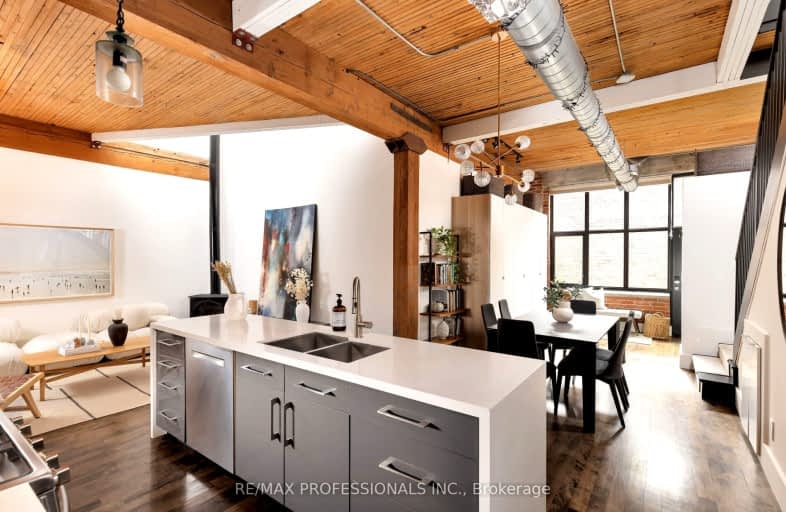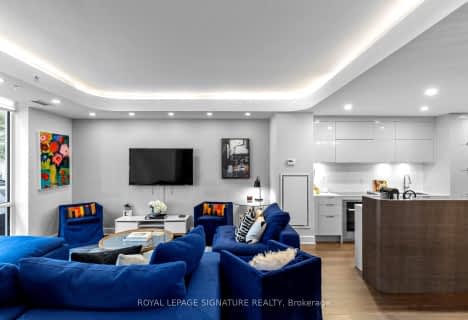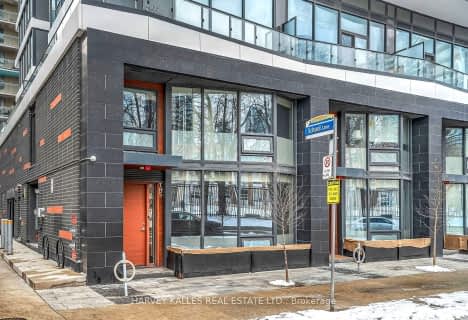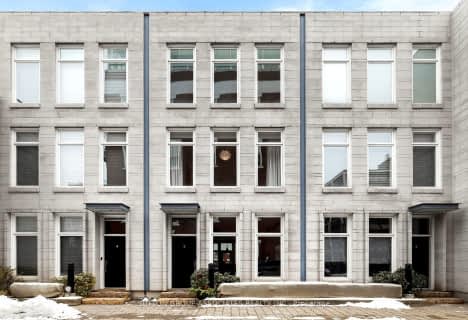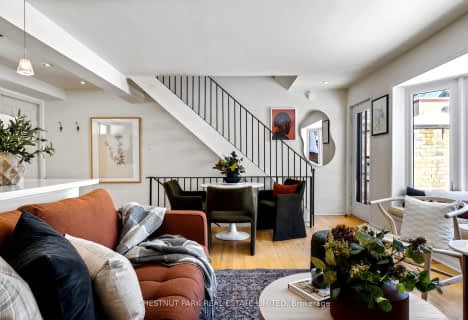Very Walkable
- Most errands can be accomplished on foot.
Rider's Paradise
- Daily errands do not require a car.
Biker's Paradise
- Daily errands do not require a car.

Delta Senior Alternative School
Elementary: PublicHorizon Alternative Senior School
Elementary: PublicSt Francis of Assisi Catholic School
Elementary: CatholicMontrose Junior Public School
Elementary: PublicÉcole élémentaire Pierre-Elliott-Trudeau
Elementary: PublicClinton Street Junior Public School
Elementary: PublicMsgr Fraser Orientation Centre
Secondary: CatholicWest End Alternative School
Secondary: PublicMsgr Fraser College (Alternate Study) Secondary School
Secondary: CatholicCentral Toronto Academy
Secondary: PublicLoretto College School
Secondary: CatholicHarbord Collegiate Institute
Secondary: Public-
QueenBee
680 College Street, Toronto, ON M6G 1C1 0.45km -
Come See Me
656 College Street, Toronto, ON M6G 1B8 0.46km -
Birreria Volo
612 College Street, Toronto, ON M6G 1B4 0.47km
-
Sam James Coffee Bar
297 Harbord St, Toronto, ON M6G 1G7 0.11km -
Sweetie Pie
326 Harbord Street, Toronto, ON M6G 1H1 0.13km -
QueenBee
680 College Street, Toronto, ON M6G 1C1 0.45km
-
Bloor Park Pharmacy
728 Bloor Street W, Toronto, ON M6G 1L4 0.52km -
St George Pharmacy
540 College Street, Toronto, ON M6G 1A6 0.53km -
College Centre Pharmacy II
528 College Street, Toronto, ON M6G 1A6 0.56km
-
Y Not Italian!
538 Manning Ave, Toronto, ON M6G 2V9 0.17km -
QueenBee
680 College Street, Toronto, ON M6G 1C1 0.45km -
Kasai Grill House
650 College Street, Toronto, ON M6G 1B8 0.45km
-
Market 707
707 Dundas Street W, Toronto, ON M5T 2W6 1.24km -
Dufferin Mall
900 Dufferin Street, Toronto, ON M6H 4A9 1.5km -
Dragon City
280 Spadina Avenue, Toronto, ON M5T 3A5 1.6km
-
Fresh Fruit Market
699 College Street, Toronto, ON M6G 1B9 0.48km -
Festival Fine Foods
649 College Street, Toronto, ON M6G 1B7 0.5km -
Bloor Meat and Grocery
676 Bloor Street W, Toronto, ON M6G 1L2 0.55km
-
LCBO
549 Collage Street, Toronto, ON M6G 1A5 0.65km -
LCBO
879 Bloor Street W, Toronto, ON M6G 1M4 0.77km -
The Beer Store - Bloor and Spadina
720 Spadina Ave, Bloor and Spadina, Toronto, ON M5S 2T9 1.2km
-
Crawford Service Station Olco
723 College Street, Toronto, ON M6G 1C2 0.54km -
Dynamic Towing
8 Henderson Avenue, Toronto, ON M6J 2B7 0.6km -
7-Eleven
883 Dundas St W, Toronto, ON M6J 1V8 1.01km
-
The Royal Cinema
608 College Street, Toronto, ON M6G 1A1 0.47km -
Hot Docs Ted Rogers Cinema
506 Bloor Street W, Toronto, ON M5S 1Y3 0.82km -
Hot Docs Canadian International Documentary Festival
720 Spadina Avenue, Suite 402, Toronto, ON M5S 2T9 1.21km
-
College Shaw Branch Public Library
766 College Street, Toronto, ON M6G 1C4 0.56km -
Toronto Public Library - Palmerston Branch
560 Palmerston Ave, Toronto, ON M6G 2P7 0.66km -
Toronto Zine Library
292 Brunswick Avenue, 2nd Floor, Toronto, ON M5S 1Y2 0.96km
-
Toronto Western Hospital
399 Bathurst Street, Toronto, ON M5T 1.08km -
Princess Margaret Cancer Centre
610 University Avenue, Toronto, ON M5G 2M9 2.08km -
HearingLife
600 University Avenue, Toronto, ON M5G 1X5 2.11km
-
Bickford Off-Leash Area
0.19km -
Christie Pits Park
750 Bloor St W (btw Christie & Crawford), Toronto ON M6G 3K4 0.71km -
Trinity Bellwoods Park
1053 Dundas St W (at Gore Vale Ave.), Toronto ON M5H 2N2 1.04km
-
BMO Bank of Montreal
1 Bedford Rd, Toronto ON M5R 2B5 1.82km -
Scotiabank
259 Richmond St W (John St), Toronto ON M5V 3M6 2.34km -
CIBC
535 Saint Clair Ave W (at Vaughan Rd.), Toronto ON M6C 1A3 2.6km
For Rent
More about this building
View 200 Clinton Street, Toronto- 3 bath
- 3 bed
- 1600 sqft
TH20-30 Nelson Street, Toronto, Ontario • M5V 0H5 • Waterfront Communities C01
- 3 bath
- 2 bed
- 1800 sqft
10-40 Westmoreland Avenue, Toronto, Ontario • M6H 2Z7 • Dovercourt-Wallace Emerson-Junction
- 3 bath
- 2 bed
- 1800 sqft
TH7-40 Westmoreland Avenue, Toronto, Ontario • M6H 2Z7 • Dovercourt-Wallace Emerson-Junction
- 3 bath
- 2 bed
- 1600 sqft
TH 8-50 Bartlett Avenue, Toronto, Ontario • M6H 3E6 • Dovercourt-Wallace Emerson-Junction
- 3 bath
- 3 bed
- 1000 sqft
TH5-85 Wood Street, Toronto, Ontario • M4Y 0E8 • Church-Yonge Corridor
- 3 bath
- 3 bed
- 1600 sqft
TH1-41 Ossington Avenue, Toronto, Ontario • M6J 2Y9 • Trinity Bellwoods
- 3 bath
- 3 bed
- 1600 sqft
G17-26 Capreol Court, Toronto, Ontario • M5V 4A3 • Waterfront Communities C01
- 3 bath
- 2 bed
- 1200 sqft
TH 11-70 Shaftesbury Avenue, Toronto, Ontario • M4T 1A3 • Rosedale-Moore Park
