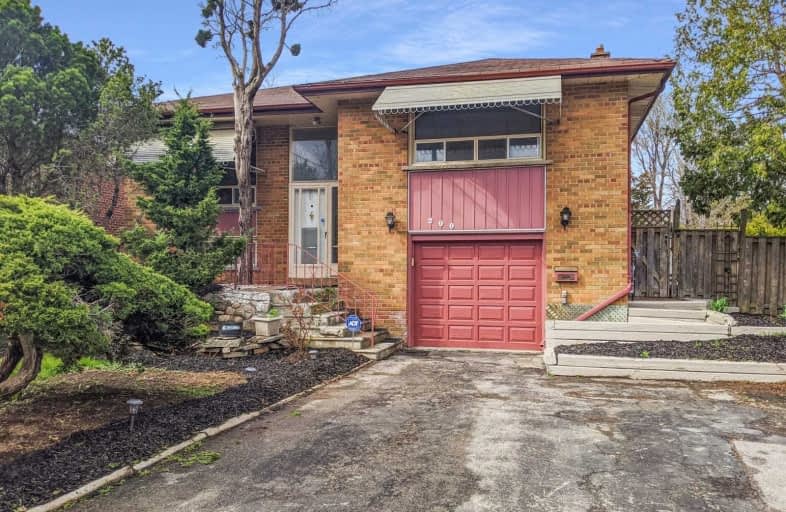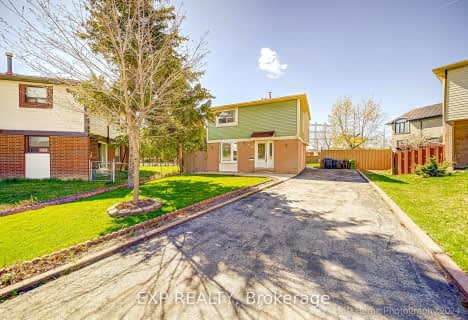

Rivercrest Junior School
Elementary: PublicThe Elms Junior Middle School
Elementary: PublicWest Humber Junior Middle School
Elementary: PublicSt Stephen Catholic School
Elementary: CatholicSt Benedict Catholic School
Elementary: CatholicBeaumonde Heights Junior Middle School
Elementary: PublicCaring and Safe Schools LC1
Secondary: PublicThistletown Collegiate Institute
Secondary: PublicFather Henry Carr Catholic Secondary School
Secondary: CatholicMonsignor Percy Johnson Catholic High School
Secondary: CatholicNorth Albion Collegiate Institute
Secondary: PublicWest Humber Collegiate Institute
Secondary: Public- 2 bath
- 3 bed
25 Moffatt Court, Toronto, Ontario • M9V 4E2 • Mount Olive-Silverstone-Jamestown
- 2 bath
- 3 bed
1 Edgebrook Drive, Toronto, Ontario • M9V 1E1 • Thistletown-Beaumonde Heights
- 3 bath
- 3 bed
- 1100 sqft
21 Brownridge Crescent, Toronto, Ontario • M9V 4M4 • West Humber-Clairville
- 2 bath
- 4 bed
- 1100 sqft
27 Felan Crescent, Toronto, Ontario • M9V 3A2 • Thistletown-Beaumonde Heights
- 2 bath
- 3 bed
23 Vange Crescent, Toronto, Ontario • M9V 3N6 • Mount Olive-Silverstone-Jamestown












