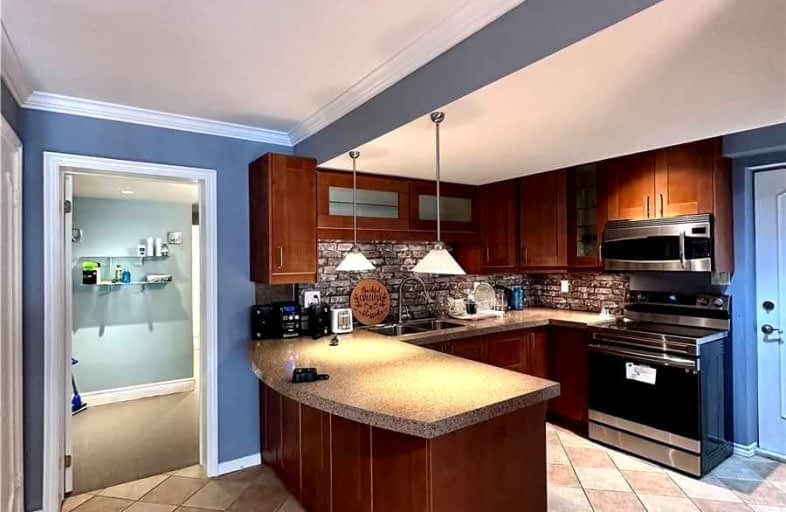Car-Dependent
- Almost all errands require a car.
7
/100
Good Transit
- Some errands can be accomplished by public transportation.
61
/100
Bikeable
- Some errands can be accomplished on bike.
56
/100

St Demetrius Catholic School
Elementary: Catholic
1.08 km
Westmount Junior School
Elementary: Public
1.45 km
Roselands Junior Public School
Elementary: Public
1.28 km
Humber Valley Village Junior Middle School
Elementary: Public
1.60 km
Portage Trail Community School
Elementary: Public
1.81 km
All Saints Catholic School
Elementary: Catholic
1.47 km
Frank Oke Secondary School
Secondary: Public
1.25 km
York Humber High School
Secondary: Public
1.43 km
Scarlett Heights Entrepreneurial Academy
Secondary: Public
2.00 km
Runnymede Collegiate Institute
Secondary: Public
2.46 km
Weston Collegiate Institute
Secondary: Public
3.02 km
Richview Collegiate Institute
Secondary: Public
2.11 km
-
Noble Park
Toronto ON 0.99km -
Magwood Park
Toronto ON 2.46km -
Ravenscrest Park
305 Martin Grove Rd, Toronto ON M1M 1M1 3.76km
-
BMO Bank of Montreal
2471 St Clair Ave W (at Runnymede), Toronto ON M6N 4Z5 2.57km -
RBC Royal Bank
1970 Saint Clair Ave W, Toronto ON M6N 0A3 3.59km -
RBC Royal Bank
2329 Bloor St W (Windermere Ave), Toronto ON M6S 1P1 4.01km
$
$3,500
- 2 bath
- 3 bed
- 1100 sqft
Main+-7 Cliff Street, Toronto, Ontario • M6N 4L5 • Rockcliffe-Smythe
$
$3,300
- 2 bath
- 3 bed
- 700 sqft
324 St. Johns Road, Toronto, Ontario • M6S 2K4 • Runnymede-Bloor West Village










