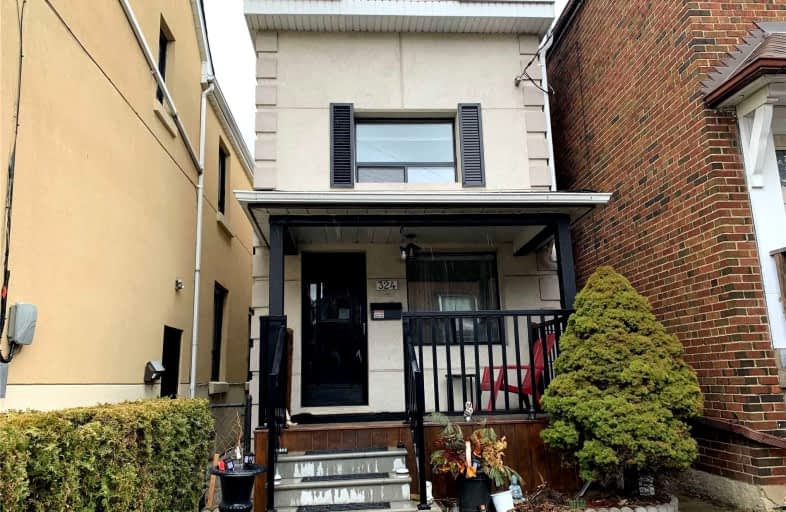Walker's Paradise
- Daily errands do not require a car.
Excellent Transit
- Most errands can be accomplished by public transportation.
Very Bikeable
- Most errands can be accomplished on bike.

King George Junior Public School
Elementary: PublicGeorge Syme Community School
Elementary: PublicJames Culnan Catholic School
Elementary: CatholicSt Cecilia Catholic School
Elementary: CatholicHumbercrest Public School
Elementary: PublicRunnymede Junior and Senior Public School
Elementary: PublicThe Student School
Secondary: PublicUrsula Franklin Academy
Secondary: PublicRunnymede Collegiate Institute
Secondary: PublicBlessed Archbishop Romero Catholic Secondary School
Secondary: CatholicWestern Technical & Commercial School
Secondary: PublicHumberside Collegiate Institute
Secondary: Public-
Tail Of The Junction
3367 Dundas Street W, Toronto, ON M6S 2R9 0.23km -
Ruumors Resto-Lounge
3466 Dundas Street W, Unit 6, Toronto, ON M6S 2S1 0.45km -
The Cat Pub & Eatery
3513 Dundas Street W, Toronto, ON M6S 2S6 0.57km
-
7-Eleven
3355 Dundas St W, Toronto, ON M6S 2R8 0.21km -
St Johns Pantry
431 St Johns Road, Toronto, ON M6S 2L1 0.36km -
McDonald's
2525 St. Clair Ave. West, Toronto, ON M6N 4Z5 0.52km
-
StretchLab
3393 Dundas St W, Toronto, ON M6S 2S1 0.24km -
The Motion Room
3431 Dundas Street W, Toronto, ON M6S 2S4 0.31km -
Anytime Fitness
30 Weston Rd, Toronto, ON M6N 5H3 1.63km
-
Shoppers Drug Mart
3446 Dundas Street W, Toronto, ON M6S 2S1 0.39km -
Lingeman Ida Pharmacy
411 Jane Street, Toronto, ON M6S 3Z6 0.65km -
Lingeman I D A Pharmacy
411 Jane Street, Toronto, ON M6S 3Z6 0.65km
-
The Delray Grill
3367 Dundas Street W, Toronto, ON M6P 2A4 0.23km -
Wakanda Grill
3341 Dundas St. W, Toronto, ON M6P 2A6 0.25km -
Indilicious
3358 Dundas Street W, Toronto, ON M6P 2A4 0.27km
-
Stock Yards Village
1980 St. Clair Avenue W, Toronto, ON M6N 0A3 1.52km -
Toronto Stockyards
590 Keele Street, Toronto, ON M6N 3E7 1.51km -
Humbertown Shopping Centre
270 The Kingsway, Etobicoke, ON M9A 3T7 2.92km
-
FreshCo
3400 Dundas Street W, York, ON M6S 2S1 0.34km -
Star Supermarket
3261 Dundas St W, Toronto, ON M6P 2A2 0.42km -
Hung Phat Supermarket
839 Runnymede Rd, Toronto, ON M6N 3V8 0.72km
-
LCBO - Dundas and Jane
3520 Dundas St W, Dundas and Jane, York, ON M6S 2S1 0.55km -
The Beer Store
3524 Dundas St W, York, ON M6S 2S1 0.58km -
The Beer Store
2153 St. Clair Avenue, Toronto, ON M6N 1K5 1.12km
-
Marsh's Stoves & Fireplaces
3322 Dundas Street W, Toronto, ON M6P 2A4 0.32km -
High Park Nissan
3275 Dundas Street W, Toronto, ON M6P 2A5 0.35km -
P North Kitchen
346 Ryding Avenue, Toronto, ON M6N 1H5 0.56km
-
Revue Cinema
400 Roncesvalles Ave, Toronto, ON M6R 2M9 2.91km -
Kingsway Theatre
3030 Bloor Street W, Toronto, ON M8X 1C4 2.95km -
Cineplex Cinemas Queensway and VIP
1025 The Queensway, Etobicoke, ON M8Z 6C7 5.4km
-
Jane Dundas Library
620 Jane Street, Toronto, ON M4W 1A7 0.71km -
Annette Branch Public Library
145 Annette Street, Toronto, ON M6P 1P3 1.34km -
Runnymede Public Library
2178 Bloor Street W, Toronto, ON M6S 1M8 1.48km
-
St Joseph's Health Centre
30 The Queensway, Toronto, ON M6R 1B5 3.69km -
Humber River Regional Hospital
2175 Keele Street, York, ON M6M 3Z4 3.85km -
Toronto Rehabilitation Institute
130 Av Dunn, Toronto, ON M6K 2R6 5.12km
-
Rennie Park
1 Rennie Ter, Toronto ON M6S 4Z9 2.06km -
High Park
1873 Bloor St W (at Parkside Dr), Toronto ON M6R 2Z3 1.82km -
Perth Square Park
350 Perth Ave (at Dupont St.), Toronto ON 2.52km
-
TD Bank Financial Group
382 Roncesvalles Ave (at Marmaduke Ave.), Toronto ON M6R 2M9 2.95km -
TD Bank Financial Group
1347 St Clair Ave W, Toronto ON M6E 1C3 3.02km -
Banque Nationale du Canada
1295 St Clair Ave W, Toronto ON M6E 1C2 3.16km
- 1 bath
- 3 bed
- 1100 sqft
02-182 Cameron Avenue, Toronto, Ontario • M6M 1R7 • Keelesdale-Eglinton West
- 1 bath
- 3 bed
- 1100 sqft
03-182 Cameron Avenue, Toronto, Ontario • M6M 1R7 • Keelesdale-Eglinton West
- 1 bath
- 3 bed
01-349 St Johns Road, Toronto, Ontario • M6S 2K5 • Runnymede-Bloor West Village
- 2 bath
- 3 bed
- 700 sqft
Upper-394 Caledonia Road, Toronto, Ontario • M6E 4T8 • Caledonia-Fairbank
- 2 bath
- 3 bed
- 700 sqft
19 Ivy Lea Crescent, Toronto, Ontario • M8Y 2B5 • Stonegate-Queensway














