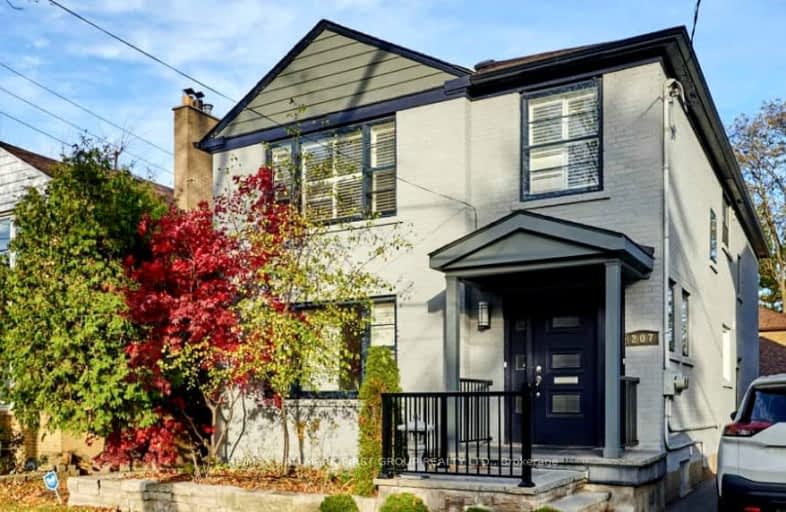Very Walkable
- Most errands can be accomplished on foot.
Good Transit
- Some errands can be accomplished by public transportation.
Bikeable
- Some errands can be accomplished on bike.

Bennington Heights Elementary School
Elementary: PublicWhitney Junior Public School
Elementary: PublicRolph Road Elementary School
Elementary: PublicSt Anselm Catholic School
Elementary: CatholicBessborough Drive Elementary and Middle School
Elementary: PublicMaurice Cody Junior Public School
Elementary: PublicMsgr Fraser-Isabella
Secondary: CatholicCALC Secondary School
Secondary: PublicLeaside High School
Secondary: PublicRosedale Heights School of the Arts
Secondary: PublicNorth Toronto Collegiate Institute
Secondary: PublicNorthern Secondary School
Secondary: Public-
Kamasutra Indian Restaurant & Wine Bar
1522 Bayview Avenue, Toronto, ON M4G 3B4 0.97km -
McSorley's Wonderful Saloon & Grill
1544 Bayview Avenue, Toronto, ON M4G 3B6 1.06km -
The Daughter
1560a Bayview Avenue, Toronto, ON M4G 3B8 1.12km
-
Starbucks
1545 Bayview Avenue, East York, ON M4G 3B5 1.1km -
Teaopia
1592 Bayview Avenue, Toronto, ON M4G 1.19km -
Bad Blowfish
1595 Bayview Avenue, Toronto, ON M4G 3B5 1.2km
-
Defy Functional Fitness
94 Laird Drive, Toronto, ON M4G 3V2 1.33km -
GoodLife Fitness
250 Davisville Ave, Toronto, ON M4S 2L9 1.36km -
Insideout Health & Fitness
210 Laird Drive, East York, ON M4G 3W4 1.81km
-
Pharma Plus
325 Moore Avenue, East York, ON M4G 3T6 0.18km -
Drugstore Pharmacy
11 Redway Road, East York, ON M4H 1P6 1km -
Marshall's Drug Store
412 Av Summerhill, Toronto, ON M4W 2E4 1.15km
-
Bento Sushi
301 Moore Avenue, Toronto, ON M4G 1E1 0.11km -
O Sushi By Japanese Chef
1213 Bayview Avenue, Toronto, ON M4G 2Z8 0.14km -
Dhillon’s Karahi
1213 Bayview Ave, Toronto, ON M4G 2Z8 0.14km
-
Leaside Village
85 Laird Drive, Toronto, ON M4G 3T8 1.35km -
East York Town Centre
45 Overlea Boulevard, Toronto, ON M4H 1C3 2.01km -
Carrot Common
348 Danforth Avenue, Toronto, ON M4K 1P1 2.5km
-
Loblaws
301 Moore Avenue, East York, ON M4G 1E1 0.11km -
McDowell's Valu Mart
1500 Bayview Avenue, Toronto, ON M4G 3B4 0.92km -
Tremblett's Valu-Mart
1500 Bayview Ave, Toronto, ON M4G 0.92km
-
LCBO - Leaside
147 Laird Dr, Laird and Eglinton, East York, ON M4G 4K1 1.69km -
LCBO
10 Scrivener Square, Toronto, ON M4W 3Y9 2.27km -
LCBO
200 Danforth Avenue, Toronto, ON M4K 1N2 2.4km
-
Petro-Canada
1232 Bayview Avenue, Toronto, ON M4G 3A1 0.17km -
Bayview Moore Automotive
1232 Bayview Avenue, Toronto, ON M4G 3A1 0.18km -
Esso
381 Mount Pleasant Road, Toronto, ON M4S 2L5 1.26km
-
Mount Pleasant Cinema
675 Mt Pleasant Rd, Toronto, ON M4S 2N2 1.81km -
Cineplex Cinemas
2300 Yonge Street, Toronto, ON M4P 1E4 2.59km -
Cineplex Cinemas Varsity and VIP
55 Bloor Street W, Toronto, ON M4W 1A5 3.23km
-
Toronto Public Library - Leaside
165 McRae Drive, Toronto, ON M4G 1S8 1.21km -
Toronto Public Library - Mount Pleasant
599 Mount Pleasant Road, Toronto, ON M4S 2M5 1.65km -
Todmorden Room Library
1081 1/2 Pape Avenue, Toronto, ON M4K 3W6 1.82km
-
SickKids
555 University Avenue, Toronto, ON M5G 1X8 1.59km -
MCI Medical Clinics
160 Eglinton Avenue E, Toronto, ON M4P 3B5 2.28km -
Sunnybrook Health Sciences Centre
2075 Bayview Avenue, Toronto, ON M4N 3M5 2.92km
-
The Don Valley Brick Works Park
550 Bayview Ave, Toronto ON M4W 3X8 1.33km -
Alex Murray Parkette
107 Crescent Rd (South Drive), Toronto ON 2.17km -
Ramsden Park
1 Ramsden Rd (Yonge Street), Toronto ON M6E 2N1 2.67km
-
Scotiabank
1 St Clair Ave E (at Yonge St.), Toronto ON M4T 2V7 2.02km -
RBC Royal Bank
65 Overlea Blvd, Toronto ON M4H 1P1 2.6km -
TD Bank Financial Group
420 Bloor St E (at Sherbourne St.), Toronto ON M4W 1H4 2.64km
- 2 bath
- 3 bed
- 1100 sqft
Upper-150 Banff Road, Toronto, Ontario • M4P 2P7 • Mount Pleasant East
- 1 bath
- 2 bed
- 700 sqft
UPPER-920 Pape Avenue, Toronto, Ontario • M4K 3V2 • Danforth Village-East York
- 1 bath
- 2 bed
- 1100 sqft
Main-99 Chatsworth Drive, Toronto, Ontario • M4R 1R8 • Lawrence Park South














