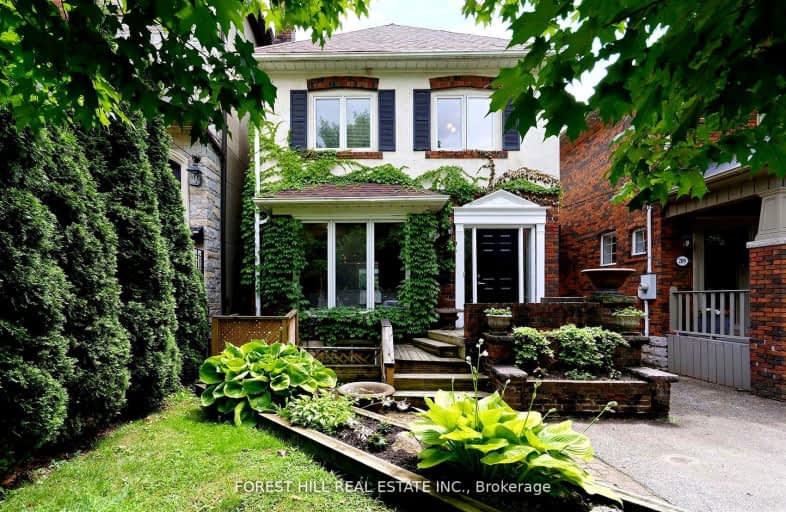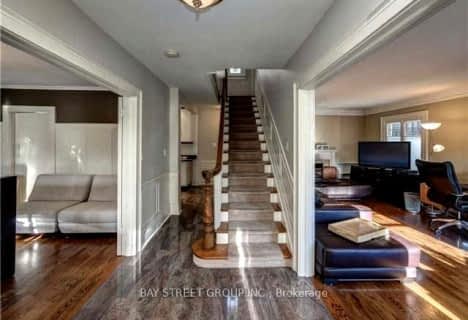Very Walkable
- Most errands can be accomplished on foot.
Excellent Transit
- Most errands can be accomplished by public transportation.
Bikeable
- Some errands can be accomplished on bike.

Armour Heights Public School
Elementary: PublicBlessed Sacrament Catholic School
Elementary: CatholicJohn Ross Robertson Junior Public School
Elementary: PublicJohn Wanless Junior Public School
Elementary: PublicGlenview Senior Public School
Elementary: PublicBedford Park Public School
Elementary: PublicMsgr Fraser College (Midtown Campus)
Secondary: CatholicLoretto Abbey Catholic Secondary School
Secondary: CatholicMarshall McLuhan Catholic Secondary School
Secondary: CatholicNorth Toronto Collegiate Institute
Secondary: PublicLawrence Park Collegiate Institute
Secondary: PublicNorthern Secondary School
Secondary: Public- 5 bath
- 4 bed
10 Pembury Avenue, Toronto, Ontario • M4N 3K4 • Bridle Path-Sunnybrook-York Mills
- 5 bath
- 4 bed
- 2000 sqft
188 Keewatin Avenue, Toronto, Ontario • M4P 1Z8 • Mount Pleasant East
- 4 bath
- 4 bed
286 Upper Highland Crescent, Toronto, Ontario • M2P 1V5 • St. Andrew-Windfields
- 3 bath
- 4 bed
- 3500 sqft
4 Donino Avenue, Toronto, Ontario • M4N 2W5 • Bridle Path-Sunnybrook-York Mills














