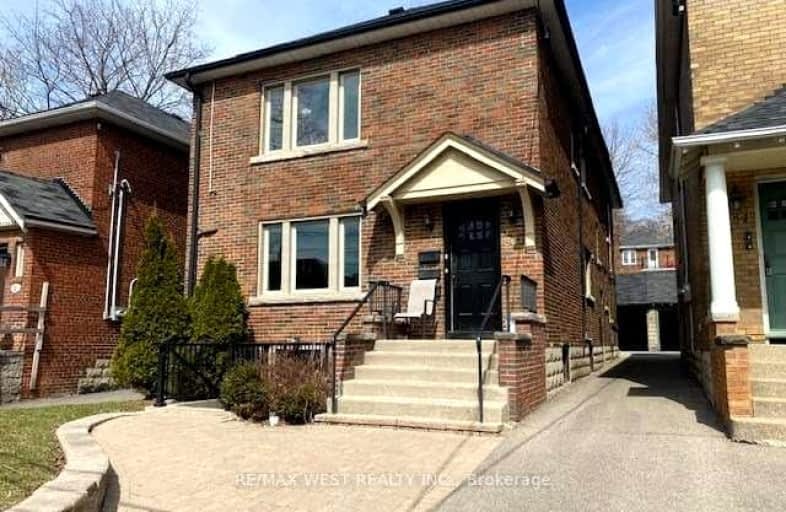Very Walkable
- Most errands can be accomplished on foot.
Excellent Transit
- Most errands can be accomplished by public transportation.
Very Bikeable
- Most errands can be accomplished on bike.

North Preparatory Junior Public School
Elementary: PublicSt Monica Catholic School
Elementary: CatholicOriole Park Junior Public School
Elementary: PublicJohn Ross Robertson Junior Public School
Elementary: PublicForest Hill Junior and Senior Public School
Elementary: PublicAllenby Junior Public School
Elementary: PublicMsgr Fraser College (Midtown Campus)
Secondary: CatholicForest Hill Collegiate Institute
Secondary: PublicMarshall McLuhan Catholic Secondary School
Secondary: CatholicNorth Toronto Collegiate Institute
Secondary: PublicLawrence Park Collegiate Institute
Secondary: PublicNorthern Secondary School
Secondary: Public-
Tommy Flynn Playground
200 Eglinton Ave W (4 blocks west of Yonge St.), Toronto ON M4R 1A7 0.6km -
Forest Hill Road Park
179A Forest Hill Rd, Toronto ON 0.93km -
June Rowlands Park
220 Davisville Ave (btwn Mt Pleasant Rd & Acacia Rd), Toronto ON 1.93km
-
BMO Bank of Montreal
419 Eglinton Ave W, Toronto ON M5N 1A4 0.14km -
BMO Bank of Montreal
2953 Bathurst St (Frontenac), Toronto ON M6B 3B2 1.92km -
CIBC
364 Oakwood Ave (at Rogers Rd.), Toronto ON M6E 2W2 3km
- 1 bath
- 3 bed
- 700 sqft
Coach-50B Lanark Avenue, Toronto, Ontario • M6C 2B4 • Oakwood Village
- 2 bath
- 3 bed
- 700 sqft
MAIN-403 Northcliffe Boulevard, Toronto, Ontario • M6E 3L3 • Oakwood Village
- 2 bath
- 3 bed
- 1100 sqft
Upper-150 Banff Road, Toronto, Ontario • M4P 2P7 • Mount Pleasant East
- 2 bath
- 3 bed
Lower-65 Livingstone Avenue, Toronto, Ontario • M6E 2L7 • Briar Hill-Belgravia
- 2 bath
- 3 bed
- 1100 sqft
Apt. -42 Meadowbrook Road, Toronto, Ontario • M6B 2S6 • Englemount-Lawrence
- 2 bath
- 3 bed
- 1100 sqft
Main -23 Elway Court, Toronto, Ontario • M6B 2N7 • Yorkdale-Glen Park














