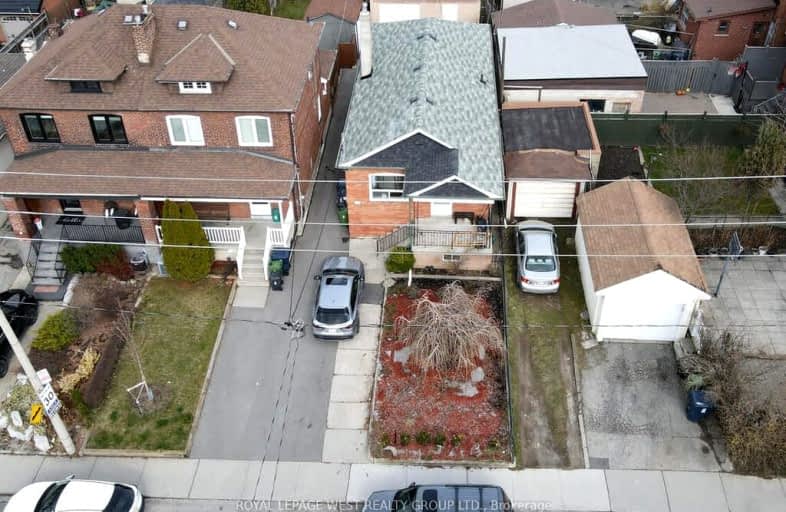Walker's Paradise
- Daily errands do not require a car.
Excellent Transit
- Most errands can be accomplished by public transportation.
Very Bikeable
- Most errands can be accomplished on bike.

St John Bosco Catholic School
Elementary: CatholicD'Arcy McGee Catholic School
Elementary: CatholicStella Maris Catholic School
Elementary: CatholicSt Clare Catholic School
Elementary: CatholicSt Thomas Aquinas Catholic School
Elementary: CatholicRawlinson Community School
Elementary: PublicALPHA II Alternative School
Secondary: PublicVaughan Road Academy
Secondary: PublicOakwood Collegiate Institute
Secondary: PublicBloor Collegiate Institute
Secondary: PublicForest Hill Collegiate Institute
Secondary: PublicDante Alighieri Academy
Secondary: Catholic-
The Cedarvale Walk
Toronto ON 1.35km -
Cedarvale Playground
41 Markdale Ave, Toronto ON 1.36km -
Earlscourt Park
1200 Lansdowne Ave, Toronto ON M6H 3Z8 1.55km
-
TD Bank Financial Group
870 St Clair Ave W, Toronto ON M6C 1C1 1.14km -
TD Bank Financial Group
1347 St Clair Ave W, Toronto ON M6E 1C3 1.24km -
RBC Royal Bank
1970 Saint Clair Ave W, Toronto ON M6N 0A3 2.6km
- 1 bath
- 3 bed
- 1500 sqft
Main-395 Nairn Avenue, Toronto, Ontario • M6E 4J2 • Caledonia-Fairbank
- 2 bath
- 3 bed
- 700 sqft
02-61 Lightbourn Avenue South, Toronto, Ontario • M6H 3P5 • Dovercourt-Wallace Emerson-Junction
- — bath
- — bed
- — sqft
#apt-897A Bloor Street West, Toronto, Ontario • M6H 1L2 • Palmerston-Little Italy
- 1 bath
- 3 bed
01-755 Dupont Street, Toronto, Ontario • M6G 1Z5 • Dovercourt-Wallace Emerson-Junction














