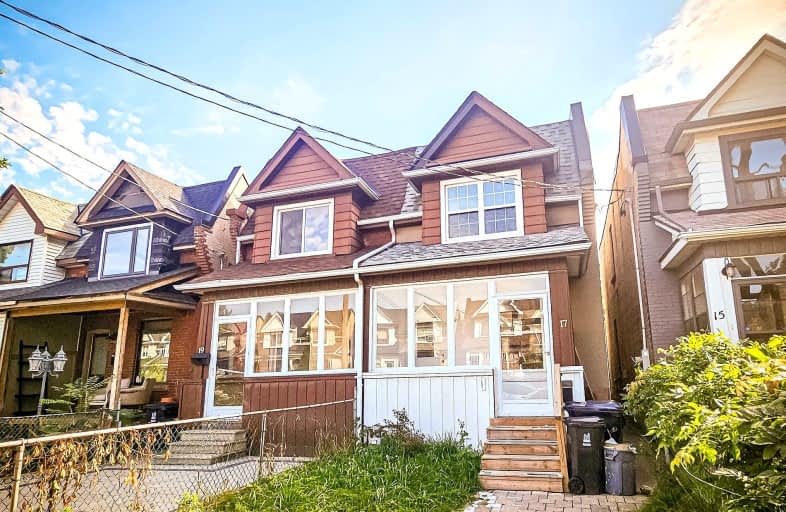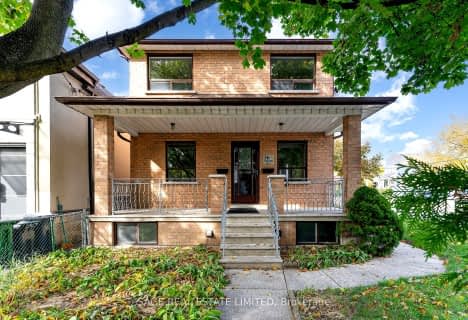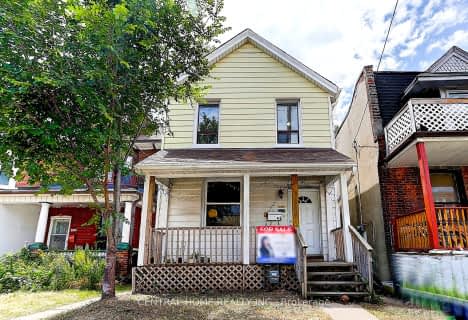Very Walkable
- Most errands can be accomplished on foot.
Excellent Transit
- Most errands can be accomplished by public transportation.
Very Bikeable
- Most errands can be accomplished on bike.

Cordella Junior Public School
Elementary: PublicHarwood Public School
Elementary: PublicKing George Junior Public School
Elementary: PublicRockcliffe Middle School
Elementary: PublicGeorge Syme Community School
Elementary: PublicJames Culnan Catholic School
Elementary: CatholicThe Student School
Secondary: PublicUrsula Franklin Academy
Secondary: PublicRunnymede Collegiate Institute
Secondary: PublicBlessed Archbishop Romero Catholic Secondary School
Secondary: CatholicWestern Technical & Commercial School
Secondary: PublicHumberside Collegiate Institute
Secondary: Public-
High Park
1873 Bloor St W (at Parkside Dr), Toronto ON M6R 2Z3 2.23km -
Perth Square Park
350 Perth Ave (at Dupont St.), Toronto ON 2.42km -
Campbell Avenue Park
Campbell Ave, Toronto ON 2.7km
-
President's Choice Financial ATM
3671 Dundas St W, Etobicoke ON M6S 2T3 1.28km -
Scotiabank
1151 Weston Rd (Eglinton ave west), Toronto ON M6M 4P3 2.03km -
TD Bank Financial Group
2623 Eglinton Ave W, Toronto ON M6M 1T6 2.24km
- 1 bath
- 3 bed
- 700 sqft
B2-5 High Park Boulevard, Toronto, Ontario • M6R 1M5 • High Park-Swansea
- 2 bath
- 3 bed
Apt 2-346 caledonia Road North, Toronto, Ontario • M6E 4T6 • Caledonia-Fairbank
- 3 bath
- 3 bed
- 1500 sqft
Lanew-53 Eversfield Road, Toronto, Ontario • M6E 1T8 • Caledonia-Fairbank














