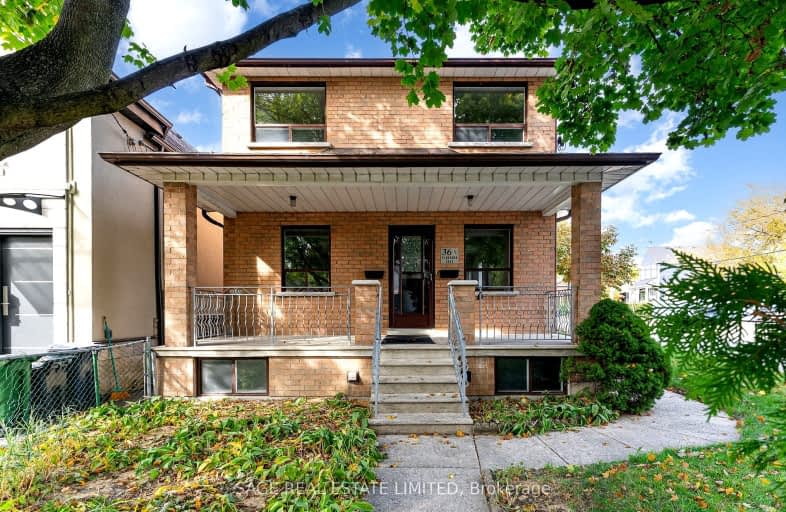Somewhat Walkable
- Some errands can be accomplished on foot.
Good Transit
- Some errands can be accomplished by public transportation.
Very Bikeable
- Most errands can be accomplished on bike.

Lambton Park Community School
Elementary: PublicSt James Catholic School
Elementary: CatholicWarren Park Junior Public School
Elementary: PublicRockcliffe Middle School
Elementary: PublicGeorge Syme Community School
Elementary: PublicHumbercrest Public School
Elementary: PublicFrank Oke Secondary School
Secondary: PublicYork Humber High School
Secondary: PublicUrsula Franklin Academy
Secondary: PublicRunnymede Collegiate Institute
Secondary: PublicBlessed Archbishop Romero Catholic Secondary School
Secondary: CatholicWestern Technical & Commercial School
Secondary: Public-
Park Lawn Park
Pk Lawn Rd, Etobicoke ON M8Y 4B6 3.38km -
Rennie Park
1 Rennie Ter, Toronto ON M6S 4Z9 3.07km -
Perth Square Park
350 Perth Ave (at Dupont St.), Toronto ON 3.5km
-
TD Bank Financial Group
1347 St Clair Ave W, Toronto ON M6E 1C3 3.69km -
Banque Nationale du Canada
1295 St Clair Ave W, Toronto ON M6E 1C2 3.83km -
TD Bank Financial Group
382 Roncesvalles Ave (at Marmaduke Ave.), Toronto ON M6R 2M9 4.1km
- 4 bath
- 4 bed
- 2000 sqft
Main-19 Lambton Avenue, Toronto, Ontario • M6N 2S2 • Rockcliffe-Smythe




