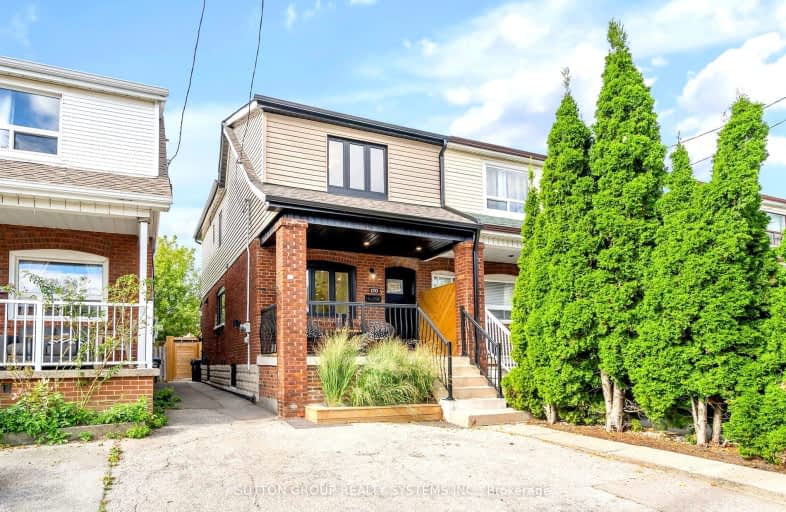Very Walkable
- Most errands can be accomplished on foot.
Excellent Transit
- Most errands can be accomplished by public transportation.
Very Bikeable
- Most errands can be accomplished on bike.

F H Miller Junior Public School
Elementary: PublicGeneral Mercer Junior Public School
Elementary: PublicCarleton Village Junior and Senior Public School
Elementary: PublicBlessed Pope Paul VI Catholic School
Elementary: CatholicSt Matthew Catholic School
Elementary: CatholicSt Nicholas of Bari Catholic School
Elementary: CatholicOakwood Collegiate Institute
Secondary: PublicGeorge Harvey Collegiate Institute
Secondary: PublicBlessed Archbishop Romero Catholic Secondary School
Secondary: CatholicBishop Marrocco/Thomas Merton Catholic Secondary School
Secondary: CatholicYork Memorial Collegiate Institute
Secondary: PublicHumberside Collegiate Institute
Secondary: Public-
Earlscourt Park
1200 Lansdowne Ave, Toronto ON M6H 3Z8 0.86km -
Perth Square Park
350 Perth Ave (at Dupont St.), Toronto ON 1.73km -
Campbell Avenue Park
Campbell Ave, Toronto ON 1.9km
-
Banque Nationale du Canada
1295 St Clair Ave W, Toronto ON M6E 1C2 0.95km -
CIBC
2400 Eglinton Ave W (at West Side Mall), Toronto ON M6M 1S6 1.61km -
TD Bank Financial Group
2623 Eglinton Ave W, Toronto ON M6M 1T6 1.76km
- 2 bath
- 3 bed
- 1500 sqft
41 Van Stassen Boulevard, Toronto, Ontario • M6S 2N2 • Lambton Baby Point
- 3 bath
- 3 bed
- 1500 sqft
29 Via Italia Road, Toronto, Ontario • M6H 3R4 • Corso Italia-Davenport
- 1 bath
- 3 bed
- 1100 sqft
3rd F-315A Indian Grove, Toronto, Ontario • M6P 2H6 • High Park North
- 2 bath
- 3 bed
#2-162 Bartlett Avenue, Toronto, Ontario • M6H 3G1 • Dovercourt-Wallace Emerson-Junction
- 2 bath
- 3 bed
- 1100 sqft
647 Durie Street, Toronto, Ontario • M6S 3H2 • Runnymede-Bloor West Village
- 2 bath
- 3 bed
- 1100 sqft
3A-1675 Bathurst Street, Toronto, Ontario • M5P 3J8 • Forest Hill South
- 4 bath
- 3 bed
- 1100 sqft
120 Wiltshire Avenue, Toronto, Ontario • M6N 2W1 • Weston-Pellam Park
- 3 bath
- 3 bed
- 2000 sqft
30 Algarve Crescent, Toronto, Ontario • M6N 5E8 • Weston-Pellam Park
- 3 bath
- 3 bed
- 1100 sqft
Lane-706 Gladstone Avenue, Toronto, Ontario • M6H 3J4 • Dovercourt-Wallace Emerson-Junction














