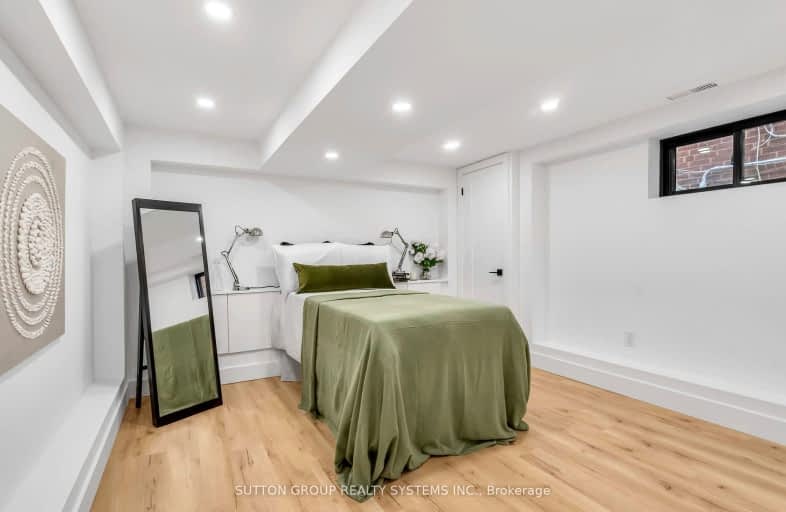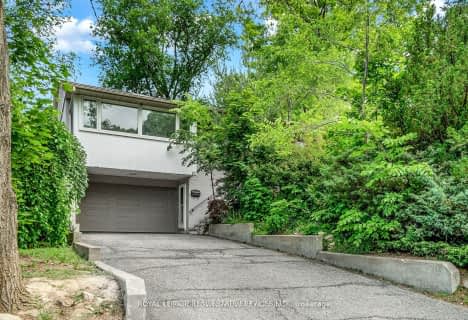Very Walkable
- Most errands can be accomplished on foot.
Excellent Transit
- Most errands can be accomplished by public transportation.
Very Bikeable
- Most errands can be accomplished on bike.

F H Miller Junior Public School
Elementary: PublicGeneral Mercer Junior Public School
Elementary: PublicCarleton Village Junior and Senior Public School
Elementary: PublicBlessed Pope Paul VI Catholic School
Elementary: CatholicSt Matthew Catholic School
Elementary: CatholicSt Nicholas of Bari Catholic School
Elementary: CatholicOakwood Collegiate Institute
Secondary: PublicGeorge Harvey Collegiate Institute
Secondary: PublicBlessed Archbishop Romero Catholic Secondary School
Secondary: CatholicBishop Marrocco/Thomas Merton Catholic Secondary School
Secondary: CatholicYork Memorial Collegiate Institute
Secondary: PublicHumberside Collegiate Institute
Secondary: Public-
Earlscourt Park
1200 Lansdowne Ave, Toronto ON M6H 3Z8 0.86km -
Perth Square Park
350 Perth Ave (at Dupont St.), Toronto ON 1.73km -
Campbell Avenue Park
Campbell Ave, Toronto ON 1.9km
-
Banque Nationale du Canada
1295 St Clair Ave W, Toronto ON M6E 1C2 0.95km -
CIBC
2400 Eglinton Ave W (at West Side Mall), Toronto ON M6M 1S6 1.61km -
TD Bank Financial Group
2623 Eglinton Ave W, Toronto ON M6M 1T6 1.76km
- 1 bath
- 0 bed
716 Brock Avenue, Toronto, Ontario • M6H 3P2 • Dovercourt-Wallace Emerson-Junction
- 1 bath
- 1 bed
07-1594 Dupont Street, Toronto, Ontario • M6P 3S7 • Dovercourt-Wallace Emerson-Junction
- 1 bath
- 1 bed
1987 Davenport Road, Toronto, Ontario • M6N 1C5 • Dovercourt-Wallace Emerson-Junction
- 1 bath
- 1 bed
Back-191 Rosethorn Avenue, Toronto, Ontario • M6N 3L3 • Keelesdale-Eglinton West














