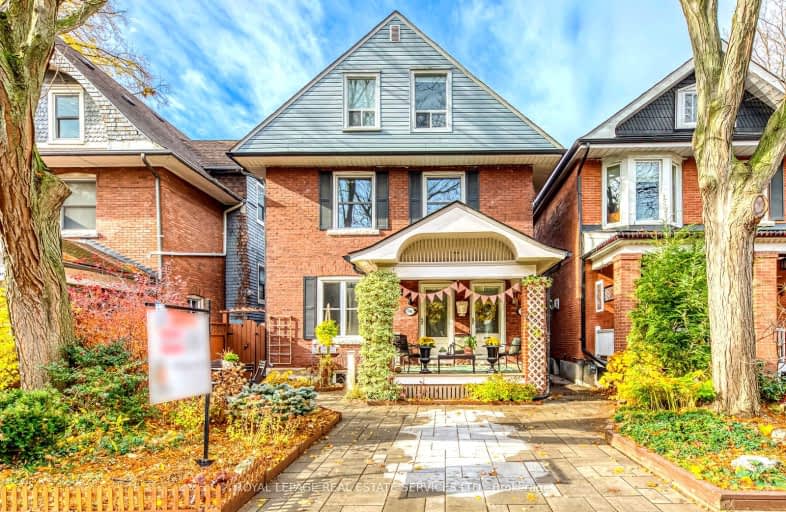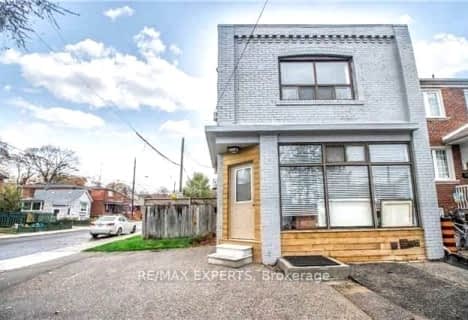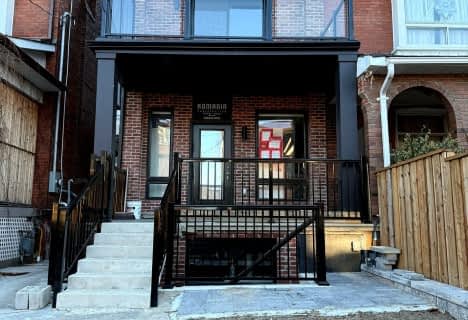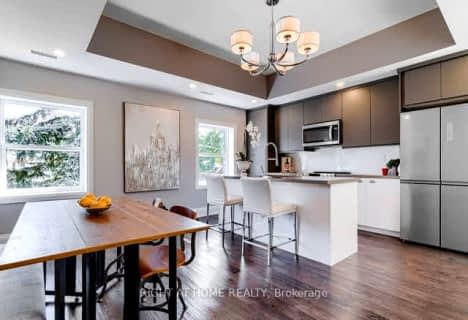Very Walkable
- Most errands can be accomplished on foot.
Excellent Transit
- Most errands can be accomplished by public transportation.
Very Bikeable
- Most errands can be accomplished on bike.

High Park Alternative School Junior
Elementary: PublicKing George Junior Public School
Elementary: PublicJames Culnan Catholic School
Elementary: CatholicAnnette Street Junior and Senior Public School
Elementary: PublicSt Cecilia Catholic School
Elementary: CatholicRunnymede Junior and Senior Public School
Elementary: PublicThe Student School
Secondary: PublicUrsula Franklin Academy
Secondary: PublicRunnymede Collegiate Institute
Secondary: PublicBlessed Archbishop Romero Catholic Secondary School
Secondary: CatholicWestern Technical & Commercial School
Secondary: PublicHumberside Collegiate Institute
Secondary: Public-
High Park
1873 Bloor St W (at Parkside Dr), Toronto ON M6R 2Z3 1.42km -
Perth Square Park
350 Perth Ave (at Dupont St.), Toronto ON 2.05km -
Smythe Park
61 Black Creek Blvd, Toronto ON M6N 4K7 2.12km
-
Banque Nationale du Canada
1295 St Clair Ave W, Toronto ON M6E 1C2 2.79km -
CIBC
1174 Weston Rd (at Eglinton Ave. W.), Toronto ON M6M 4P4 2.93km -
TD Bank Financial Group
2623 Eglinton Ave W, Toronto ON M6M 1T6 3.01km
- 1 bath
- 2 bed
02-677 Durie Street, Toronto, Ontario • M6S 3H4 • Runnymede-Bloor West Village
- 1 bath
- 2 bed
- 700 sqft
Lower-2 Westmount Avenue, Toronto, Ontario • M6H 3K1 • Corso Italia-Davenport
- 2 bath
- 2 bed
- 700 sqft
03-294 South Kingsway, Toronto, Ontario • M6S 3T9 • High Park-Swansea
- 1 bath
- 2 bed
- 700 sqft
Main-250 Nairn Avenue, Toronto, Ontario • M6E 4H4 • Caledonia-Fairbank














