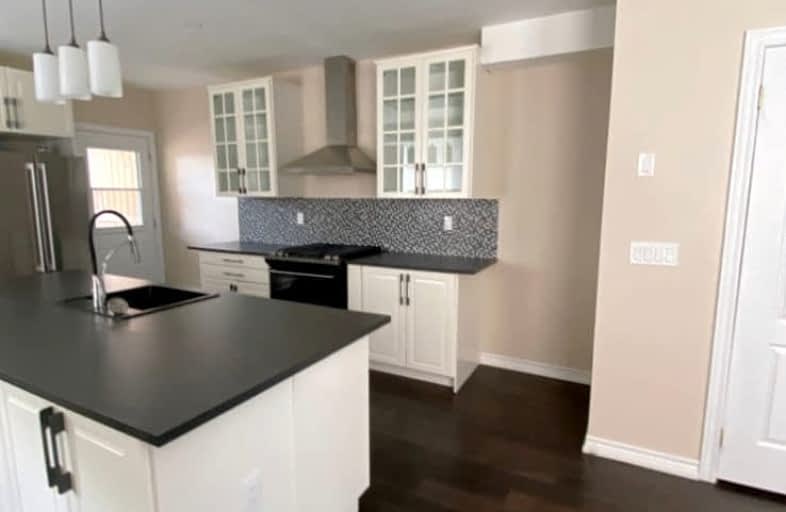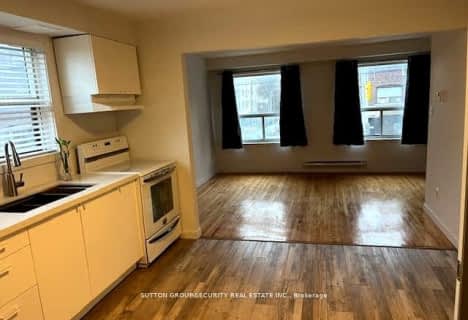Very Walkable
- Most errands can be accomplished on foot.
Excellent Transit
- Most errands can be accomplished by public transportation.
Very Bikeable
- Most errands can be accomplished on bike.

F H Miller Junior Public School
Elementary: PublicFairbank Memorial Community School
Elementary: PublicFairbank Public School
Elementary: PublicSt John Bosco Catholic School
Elementary: CatholicSt Thomas Aquinas Catholic School
Elementary: CatholicSt Nicholas of Bari Catholic School
Elementary: CatholicVaughan Road Academy
Secondary: PublicYorkdale Secondary School
Secondary: PublicOakwood Collegiate Institute
Secondary: PublicGeorge Harvey Collegiate Institute
Secondary: PublicYork Memorial Collegiate Institute
Secondary: PublicDante Alighieri Academy
Secondary: Catholic-
The Cedarvale Walk
Toronto ON 1.95km -
Earlscourt Park
1200 Lansdowne Ave, Toronto ON M6H 3Z8 2.49km -
Perth Square Park
350 Perth Ave (at Dupont St.), Toronto ON 3.51km
-
CIBC
2400 Eglinton Ave W (at West Side Mall), Toronto ON M6M 1S6 0.82km -
TD Bank Financial Group
2623 Eglinton Ave W, Toronto ON M6M 1T6 1.51km -
CIBC
1400 Lawrence Ave W (at Keele St.), Toronto ON M6L 1A7 2.2km
- 1 bath
- 3 bed
01-1746A Eglinton Avenue West, Toronto, Ontario • M6E 2H6 • Briar Hill-Belgravia
- 4 bath
- 3 bed
- 1100 sqft
120 Wiltshire Avenue, Toronto, Ontario • M6N 2W1 • Weston-Pellam Park
- 3 bath
- 3 bed
- 2000 sqft
30 Algarve Crescent, Toronto, Ontario • M6N 5E8 • Weston-Pellam Park














