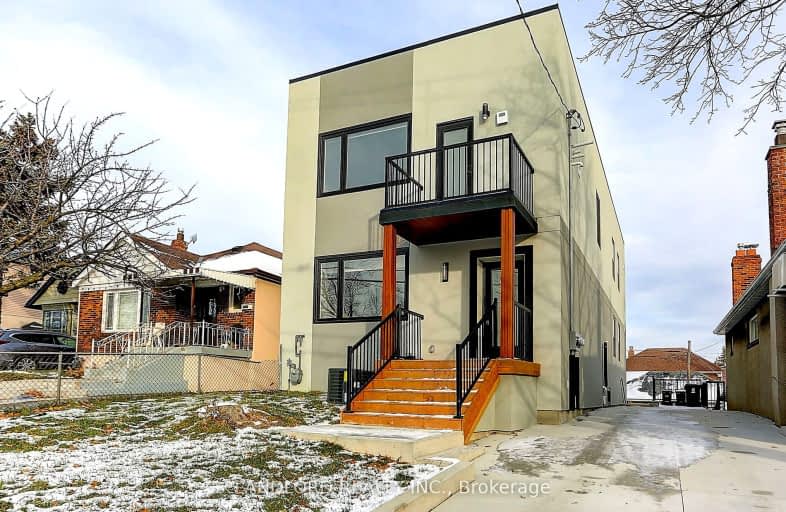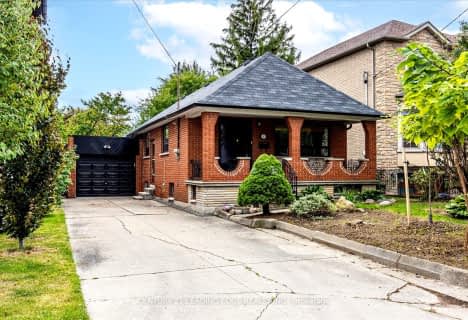
Keelesdale Junior Public School
Elementary: PublicGeorge Anderson Public School
Elementary: PublicSanta Maria Catholic School
Elementary: CatholicSilverthorn Community School
Elementary: PublicCharles E Webster Public School
Elementary: PublicImmaculate Conception Catholic School
Elementary: CatholicYorkdale Secondary School
Secondary: PublicGeorge Harvey Collegiate Institute
Secondary: PublicBlessed Archbishop Romero Catholic Secondary School
Secondary: CatholicYork Memorial Collegiate Institute
Secondary: PublicChaminade College School
Secondary: CatholicDante Alighieri Academy
Secondary: Catholic-
Noble Park
Toronto ON 2.74km -
The Cedarvale Walk
Toronto ON 3.27km -
Cedarvale Playground
41 Markdale Ave, Toronto ON 3.57km
-
TD Bank Financial Group
2390 Keele St, Toronto ON M6M 4A5 1.69km -
CIBC
1400 Lawrence Ave W (at Keele St.), Toronto ON M6L 1A7 1.83km -
RBC Royal Bank
1970 Saint Clair Ave W, Toronto ON M6N 0A3 2.33km
- 3 bath
- 3 bed
- 1500 sqft
29 Via Italia Road, Toronto, Ontario • M6H 3R4 • Corso Italia-Davenport
- 1 bath
- 3 bed
- 1100 sqft
30 Uxbridge Avenue, Toronto, Ontario • M6N 2Y2 • Dovercourt-Wallace Emerson-Junction
- 4 bath
- 3 bed
- 1100 sqft
120 Wiltshire Avenue, Toronto, Ontario • M6N 2W1 • Weston-Pellam Park
- 3 bath
- 3 bed
- 2000 sqft
30 Algarve Crescent, Toronto, Ontario • M6N 5E8 • Weston-Pellam Park














