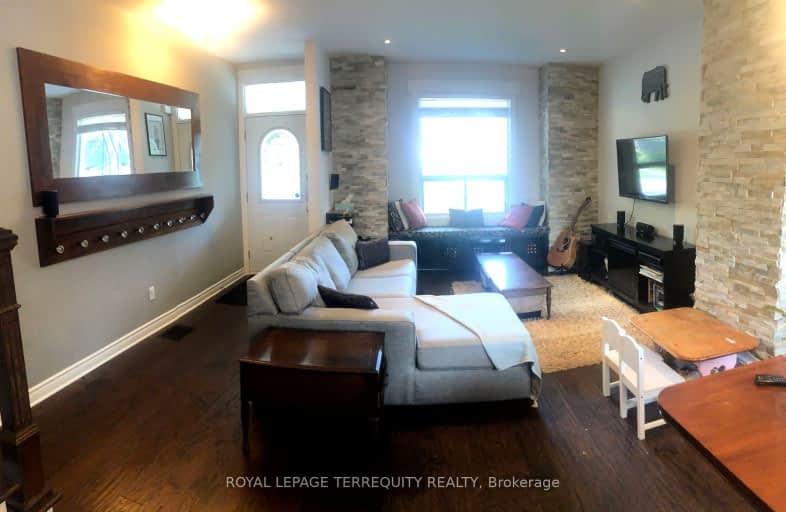Very Walkable
- Most errands can be accomplished on foot.
Excellent Transit
- Most errands can be accomplished by public transportation.
Biker's Paradise
- Daily errands do not require a car.

Lucy McCormick Senior School
Elementary: PublicSt Rita Catholic School
Elementary: CatholicÉcole élémentaire Charles-Sauriol
Elementary: PublicCarleton Village Junior and Senior Public School
Elementary: PublicIndian Road Crescent Junior Public School
Elementary: PublicBlessed Pope Paul VI Catholic School
Elementary: CatholicThe Student School
Secondary: PublicUrsula Franklin Academy
Secondary: PublicGeorge Harvey Collegiate Institute
Secondary: PublicBishop Marrocco/Thomas Merton Catholic Secondary School
Secondary: CatholicWestern Technical & Commercial School
Secondary: PublicHumberside Collegiate Institute
Secondary: Public-
Shoxs Billiard Lounge
2827 Dundas Street W, Toronto, ON M6P 1Y6 0.5km -
Decó
2840 Dundas Street W, Toronto, ON M6P 1Y7 0.5km -
See-Scape
347 Keele Street, Toronto, ON M6P 2K6 0.55km
-
The Rawlioness
2745 Dundas St W, Toronto, ON M6P 1Y1 0.39km -
Wallace Espresso
1642 Dupont Street, Toronto, ON M6P 3T2 0.43km -
Saving Mondays
1655 Dupont Street, Unit 100, Toronto, ON M6P 3S9 0.49km
-
LA Fitness
43 Junction Road, Toronto, ON M6N 1B5 0.37km -
Motus Training Studio
15 Adrian Avenue, Unit 164, Toronto, ON M6N 5G4 0.6km -
West Toronto CrossFit
142 Vine Avenue, Unit B7, Toronto, ON M6P 2T2 0.85km
-
Duke Pharmacy
2798 Dundas Street W, Toronto, ON M6P 1Y5 0.42km -
Symington Drugs
333 Symington Avenue, Toronto, ON M6P 3X1 0.64km -
Shoppers Drug Mart
620 Keele Street, Toronto, ON M6N 3E2 0.82km
-
Churrasqueira Vira's BBQ
1969 Davenport Road, Toronto, ON M6N 1C3 0.28km -
Gula mexican food
1927 Davenport Rd, Toronto, ON M6N 1C3 0.32km -
Baguette & Co
2772 Dundas St W, Toronto, ON M6P 1Y3 0.36km
-
Toronto Stockyards
590 Keele Street, Toronto, ON M6N 3E7 0.78km -
Stock Yards Village
1980 St. Clair Avenue W, Toronto, ON M6N 4X9 1.06km -
Galleria Shopping Centre
1245 Dupont Street, Toronto, ON M6H 2A6 1.37km
-
Joe's Grocery
1923 Davenport Rd, Toronto, ON M6N 1C3 0.33km -
Feed it Forward
2770 Dundas St W, Toronto, ON M6P 1Y3 0.36km -
Organic Garage
43 Junction Road, Toronto, ON M6N 1B5 0.37km
-
The Beer Store
2153 St. Clair Avenue, Toronto, ON M6N 1K5 1.15km -
LCBO
2151 St Clair Avenue W, Toronto, ON M6N 1K5 1.16km -
LCBO - Roncesvalles
2290 Dundas Street W, Toronto, ON M6R 1X4 1.54km
-
Lakeshore Garage
2782 Dundas Street W, Toronto, ON M6P 1Y3 0.36km -
Keele Street Gas & Wash
537 Keele St, Toronto, ON M6N 3E4 0.64km -
Ventures Cars and Truck Rentals
1260 Dupont Street, Toronto, ON M6H 2A4 1.32km
-
Revue Cinema
400 Roncesvalles Ave, Toronto, ON M6R 2M9 1.99km -
The Royal Cinema
608 College Street, Toronto, ON M6G 1A1 3.84km -
Hot Docs Ted Rogers Cinema
506 Bloor Street W, Toronto, ON M5S 1Y3 3.89km
-
Perth-Dupont Branch Public Library
1589 Dupont Street, Toronto, ON M6P 3S5 0.52km -
St. Clair/Silverthorn Branch Public Library
1748 St. Clair Avenue W, Toronto, ON M6N 1J3 0.72km -
Annette Branch Public Library
145 Annette Street, Toronto, ON M6P 1P3 0.81km
-
St Joseph's Health Centre
30 The Queensway, Toronto, ON M6R 1B5 3.16km -
Humber River Regional Hospital
2175 Keele Street, York, ON M6M 3Z4 3.5km -
Toronto Rehabilitation Institute
130 Av Dunn, Toronto, ON M6K 2R6 4.22km
-
Perth Square Park
350 Perth Ave (at Dupont St.), Toronto ON 0.7km -
Campbell Avenue Park
Campbell Ave, Toronto ON 0.96km -
High Park
1873 Bloor St W (at Parkside Dr), Toronto ON M6R 2Z3 1.63km
-
RBC Royal Bank
1970 Saint Clair Ave W, Toronto ON M6N 0A3 0.99km -
CIBC
2219 Bloor St W (at Runnymede Rd.), Toronto ON M6S 1N5 2.34km -
RBC Royal Bank
972 Bloor St W (Dovercourt), Toronto ON M6H 1L6 2.5km
- 1 bath
- 3 bed
Upper-751 St Clarens Avenue, Toronto, Ontario • M6H 3X2 • Dovercourt-Wallace Emerson-Junction
- 2 bath
- 3 bed
- 1100 sqft
A-31 Mariposa Avenue, Toronto, Ontario • M6N 4A1 • Rockcliffe-Smythe
- 1 bath
- 3 bed
03-721 Gladstone Avenue, Toronto, Ontario • M6H 3J5 • Dovercourt-Wallace Emerson-Junction
- 1 bath
- 3 bed
- 700 sqft
B2-5 High Park Boulevard, Toronto, Ontario • M6R 1M5 • High Park-Swansea
- 2 bath
- 3 bed
- 1100 sqft
101-15 Ennerdale Road, Toronto, Ontario • M6E 4C2 • Caledonia-Fairbank
- 3 bath
- 3 bed
590 Gladstone Avenue, Toronto, Ontario • M6H 3J2 • Dovercourt-Wallace Emerson-Junction
- 4 bath
- 4 bed
- 2000 sqft
Main-19 Lambton Avenue, Toronto, Ontario • M6N 2S2 • Rockcliffe-Smythe













