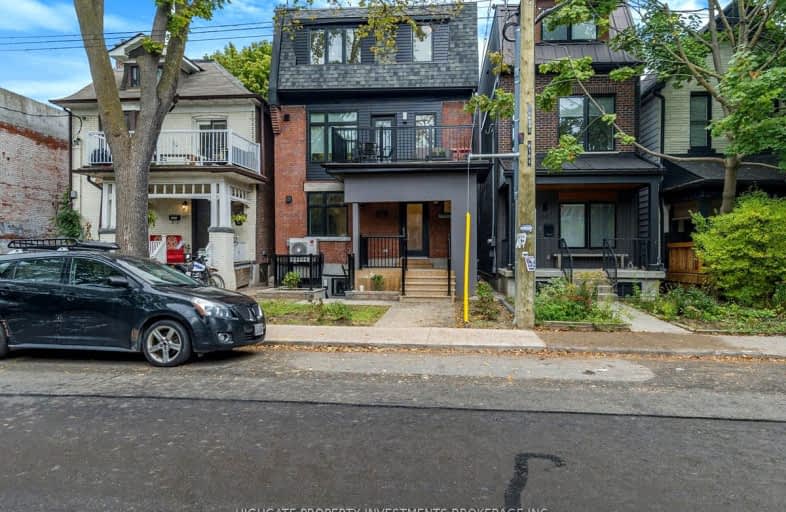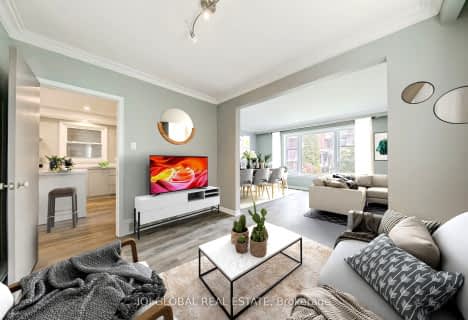Walker's Paradise
- Daily errands do not require a car.
Rider's Paradise
- Daily errands do not require a car.
Biker's Paradise
- Daily errands do not require a car.

Delta Senior Alternative School
Elementary: PublicHorizon Alternative Senior School
Elementary: PublicÉÉC du Sacré-Coeur-Toronto
Elementary: CatholicMontrose Junior Public School
Elementary: PublicSt Raymond Catholic School
Elementary: CatholicDewson Street Junior Public School
Elementary: PublicMsgr Fraser Orientation Centre
Secondary: CatholicALPHA II Alternative School
Secondary: PublicWest End Alternative School
Secondary: PublicCentral Toronto Academy
Secondary: PublicSt Mary Catholic Academy Secondary School
Secondary: CatholicHarbord Collegiate Institute
Secondary: Public-
Christie Pits Park
750 Bloor St W (btw Christie & Crawford), Toronto ON M6G 3K4 0.42km -
Dufferin Grove Park
875 Dufferin St (btw Sylvan & Dufferin Park), Toronto ON M6H 3K8 0.94km -
Trinity Bellwoods Park
1053 Dundas St W (at Gore Vale Ave.), Toronto ON M5H 2N2 1.4km
-
Banque Nationale du Canada
747 College St (at Adelaide Ave), Toronto ON M6G 1C5 0.84km -
TD Bank Financial Group
1033 Queen St W, Toronto ON M6J 0A6 2.02km -
TD Bank Financial Group
870 St Clair Ave W, Toronto ON M6C 1C1 2.19km
- 2 bath
- 2 bed
- 700 sqft
2nd F-346 Lauder Avenue, Toronto, Ontario • M6E 3H8 • Oakwood Village
- 2 bath
- 3 bed
- 1500 sqft
Upper-23 Burnfield Avenue, Toronto, Ontario • M6G 1Y4 • Dovercourt-Wallace Emerson-Junction
- 1 bath
- 2 bed
- 700 sqft
2nd F-134 Argyle Street, Toronto, Ontario • M6J 1N9 • Trinity Bellwoods














