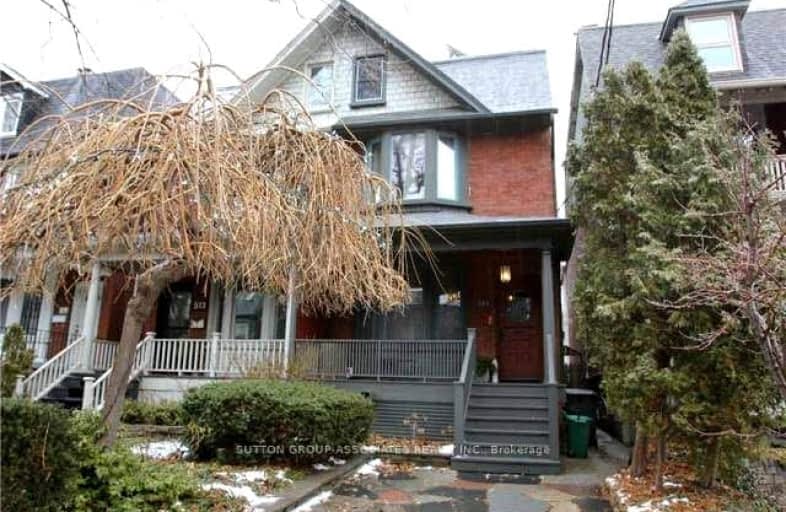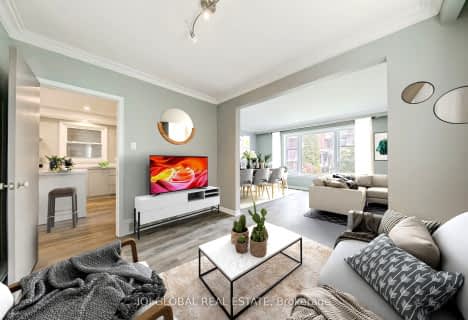Walker's Paradise
- Daily errands do not require a car.
Rider's Paradise
- Daily errands do not require a car.
Biker's Paradise
- Daily errands do not require a car.

Hawthorne II Bilingual Alternative Junior School
Elementary: PublicHoly Rosary Catholic School
Elementary: CatholicEssex Junior and Senior Public School
Elementary: PublicHillcrest Community School
Elementary: PublicHuron Street Junior Public School
Elementary: PublicPalmerston Avenue Junior Public School
Elementary: PublicMsgr Fraser Orientation Centre
Secondary: CatholicWest End Alternative School
Secondary: PublicMsgr Fraser College (Alternate Study) Secondary School
Secondary: CatholicLoretto College School
Secondary: CatholicHarbord Collegiate Institute
Secondary: PublicCentral Technical School
Secondary: Public-
Jean Sibelius Square
Wells St and Kendal Ave, Toronto ON 0.23km -
Robert Street Park
60 Sussex Ave (Huron Avenue), Toronto ON M5S 1J8 1.06km -
Ramsden Park Off Leash Area
Pears Ave (Avenue Rd.), Toronto ON 1.17km
-
TD Bank Financial Group
77 Bloor St W (at Bay St.), Toronto ON M5S 1M2 1.68km -
TD Bank Financial Group
870 St Clair Ave W, Toronto ON M6C 1C1 1.98km -
Banque Nationale du Canada
747 College St (at Adelaide Ave), Toronto ON M6G 1C5 2.2km
- 1 bath
- 3 bed
- 1100 sqft
01-3 Warwick Avenue South, Toronto, Ontario • M6C 1T5 • Humewood-Cedarvale
- 1 bath
- 3 bed
- 1100 sqft
Basem-330 Harbord Street, Toronto, Ontario • M6G 1H2 • Palmerston-Little Italy
- 2 bath
- 3 bed
- 1500 sqft
Upper-23 Burnfield Avenue, Toronto, Ontario • M6G 1Y4 • Dovercourt-Wallace Emerson-Junction














