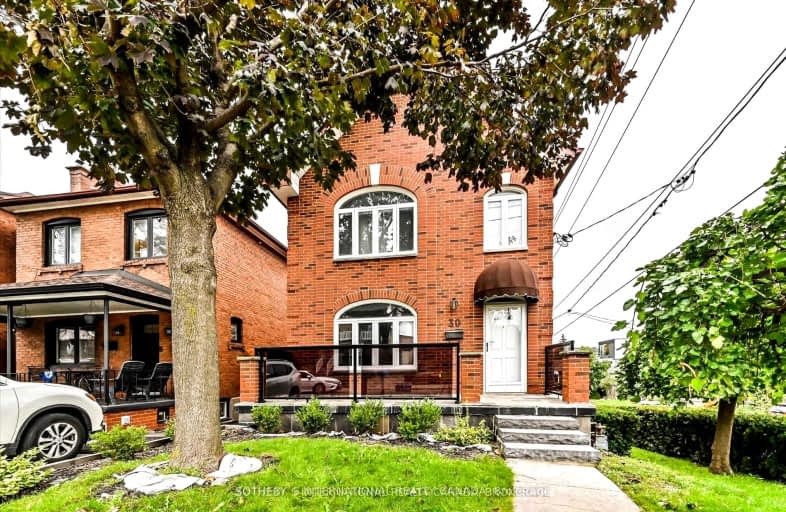Very Walkable
- Most errands can be accomplished on foot.
Excellent Transit
- Most errands can be accomplished by public transportation.
Bikeable
- Some errands can be accomplished on bike.

Fairbank Public School
Elementary: PublicJ R Wilcox Community School
Elementary: PublicD'Arcy McGee Catholic School
Elementary: CatholicCedarvale Community School
Elementary: PublicSt Thomas Aquinas Catholic School
Elementary: CatholicRawlinson Community School
Elementary: PublicVaughan Road Academy
Secondary: PublicOakwood Collegiate Institute
Secondary: PublicJohn Polanyi Collegiate Institute
Secondary: PublicForest Hill Collegiate Institute
Secondary: PublicMarshall McLuhan Catholic Secondary School
Secondary: CatholicDante Alighieri Academy
Secondary: Catholic-
The Cedarvale Walk
Toronto ON 0.49km -
Humewood Park
Pinewood Ave (Humewood Grdns), Toronto ON 1.49km -
Forest Hill Road Park
179A Forest Hill Rd, Toronto ON 2.67km
-
CIBC
1150 Eglinton Ave W (at Glenarden Rd.), Toronto ON M6C 2E2 0.84km -
TD Bank Financial Group
870 St Clair Ave W, Toronto ON M6C 1C1 1.53km -
Banque Nationale du Canada
1295 St Clair Ave W, Toronto ON M6E 1C2 2.02km
- 1 bath
- 3 bed
- 1500 sqft
Main-395 Nairn Avenue, Toronto, Ontario • M6E 4J2 • Caledonia-Fairbank
- 1 bath
- 3 bed
01-755 Dupont Street, Toronto, Ontario • M6G 1Z5 • Dovercourt-Wallace Emerson-Junction














