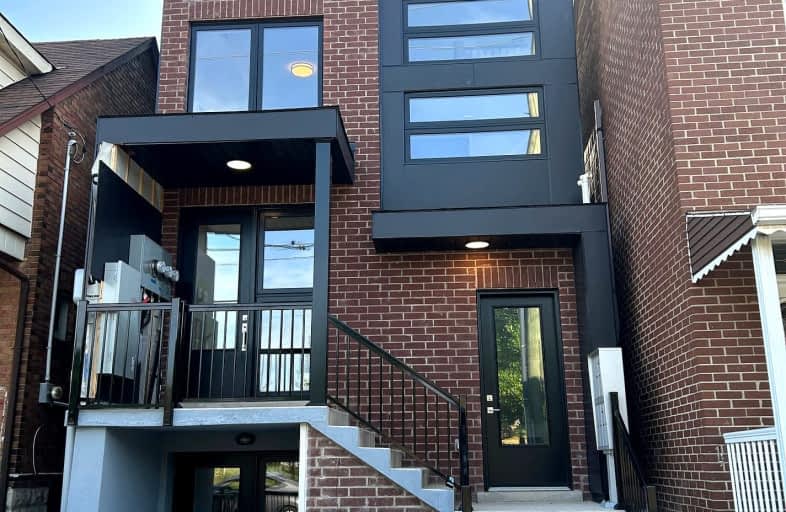Walker's Paradise
- Daily errands do not require a car.
Rider's Paradise
- Daily errands do not require a car.
Biker's Paradise
- Daily errands do not require a car.

Delta Senior Alternative School
Elementary: PublicHorizon Alternative Senior School
Elementary: PublicMontrose Junior Public School
Elementary: PublicPope Francis Catholic School
Elementary: CatholicOssington/Old Orchard Junior Public School
Elementary: PublicDewson Street Junior Public School
Elementary: PublicALPHA II Alternative School
Secondary: PublicMsgr Fraser College (Southwest)
Secondary: CatholicWest End Alternative School
Secondary: PublicCentral Toronto Academy
Secondary: PublicSt Mary Catholic Academy Secondary School
Secondary: CatholicHarbord Collegiate Institute
Secondary: Public-
Trinity Bellwoods Park
1053 Dundas St W (at Gore Vale Ave.), Toronto ON M5H 2N2 0.83km -
Trinity Bellwoods Farmers' Market
Dundas & Shaw, Toronto ON M6J 1X1 0.89km -
Christie Pits Park
750 Bloor St W (btw Christie & Crawford), Toronto ON M6G 3K4 0.96km
-
TD Bank Financial Group
1033 Queen St W, Toronto ON M6J 0A6 1.41km -
CIBC
120 Lynn Williams St (Liberty Village), Toronto ON M6K 3N6 1.97km -
Scotiabank
10 Liberty St, Toronto ON M6K 1A5 2km
- — bath
- — bed
Bsmt-1301 Dupont Street, Toronto, Ontario • M6H 2A5 • Dovercourt-Wallace Emerson-Junction
- 1 bath
- 1 bed
Bsmt-109 Earlscourt Avenue, Toronto, Ontario • M6E 4A8 • Corso Italia-Davenport
- 1 bath
- 1 bed
Bsmt-124 Hallam Street, Toronto, Ontario • M6H 1X1 • Dovercourt-Wallace Emerson-Junction
- 1 bath
- 1 bed
01-977 Dupont Street, Toronto, Ontario • M6H 1Z5 • Dovercourt-Wallace Emerson-Junction














