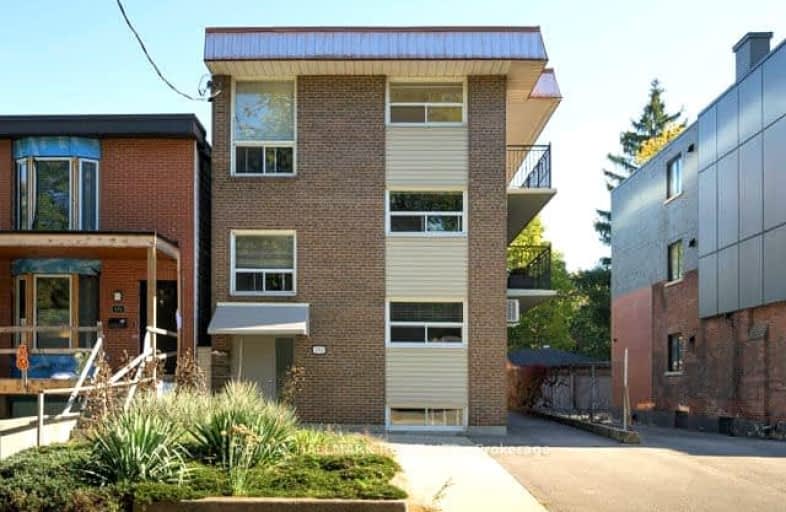Very Walkable
- Most errands can be accomplished on foot.
Excellent Transit
- Most errands can be accomplished by public transportation.
Very Bikeable
- Most errands can be accomplished on bike.

Mountview Alternative School Junior
Elementary: PublicHigh Park Alternative School Junior
Elementary: PublicKeele Street Public School
Elementary: PublicAnnette Street Junior and Senior Public School
Elementary: PublicSt Cecilia Catholic School
Elementary: CatholicRunnymede Junior and Senior Public School
Elementary: PublicThe Student School
Secondary: PublicUrsula Franklin Academy
Secondary: PublicRunnymede Collegiate Institute
Secondary: PublicBishop Marrocco/Thomas Merton Catholic Secondary School
Secondary: CatholicWestern Technical & Commercial School
Secondary: PublicHumberside Collegiate Institute
Secondary: Public-
High Park
1873 Bloor St W (at Parkside Dr), Toronto ON M6R 2Z3 0.52km -
Perth Square Park
350 Perth Ave (at Dupont St.), Toronto ON 1.55km -
Campbell Avenue Park
Campbell Ave, Toronto ON 1.76km
-
Banque Nationale du Canada
1295 St Clair Ave W, Toronto ON M6E 1C2 2.67km -
TD Bank Financial Group
2972 Bloor St W (at Jackson Ave.), Etobicoke ON M8X 1B9 3.43km -
CIBC
2990 Bloor St W (at Willingdon Blvd.), Toronto ON M8X 1B9 3.5km
- 1 bath
- 2 bed
- 700 sqft
01-2802A Dundas Street West, Toronto, Ontario • M6P 1Y5 • Junction Area
- 1 bath
- 2 bed
- 700 sqft
01-97 Bernice Crescent, Toronto, Ontario • M6N 1W7 • Rockcliffe-Smythe
- 1 bath
- 3 bed
Upper-751 St Clarens Avenue, Toronto, Ontario • M6H 3X2 • Dovercourt-Wallace Emerson-Junction
- 1 bath
- 2 bed
01-1085 Dovercourt Road, Toronto, Ontario • M6H 2X7 • Dovercourt-Wallace Emerson-Junction
- 1 bath
- 2 bed
04-1085 Dovercourt Road, Toronto, Ontario • M6H 2X7 • Dovercourt-Wallace Emerson-Junction
- 1 bath
- 2 bed
- 700 sqft
Main-29 Lightbourn Avenue, Toronto, Ontario • M6H 3P5 • Dovercourt-Wallace Emerson-Junction
- 2 bath
- 2 bed
- 700 sqft
Lanew-107 Nairn Avenue, Toronto, Ontario • M6E 4G9 • Corso Italia-Davenport
- 1 bath
- 2 bed
Main-44 Salem Avenue, Toronto, Ontario • M6H 3C1 • Dovercourt-Wallace Emerson-Junction














