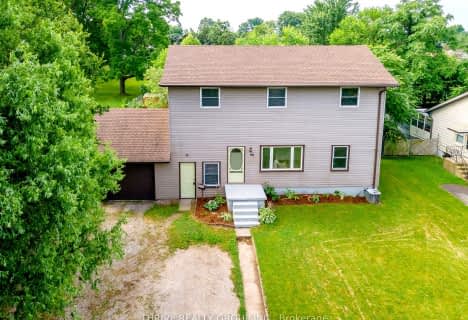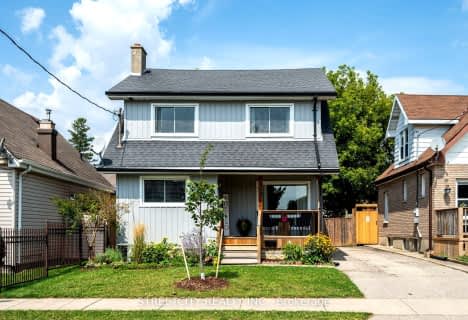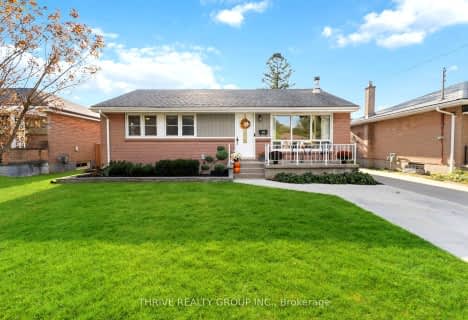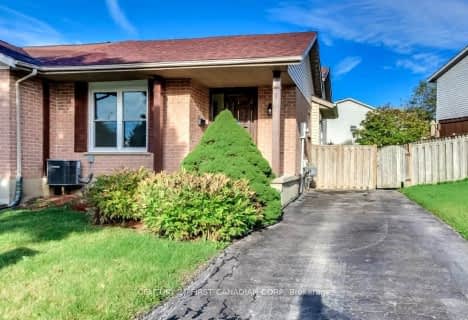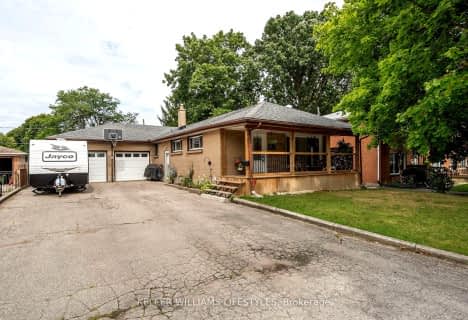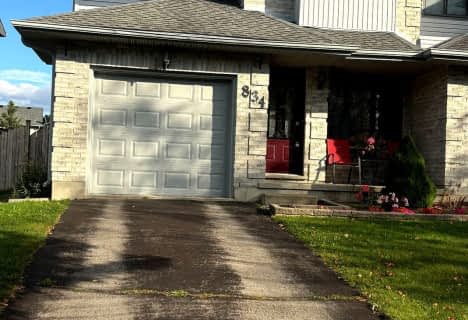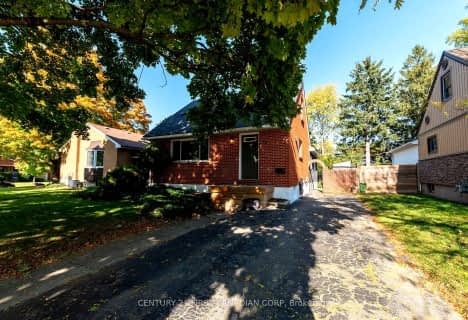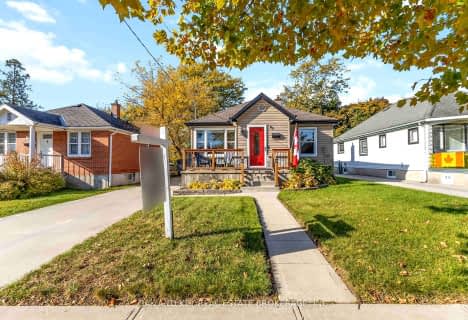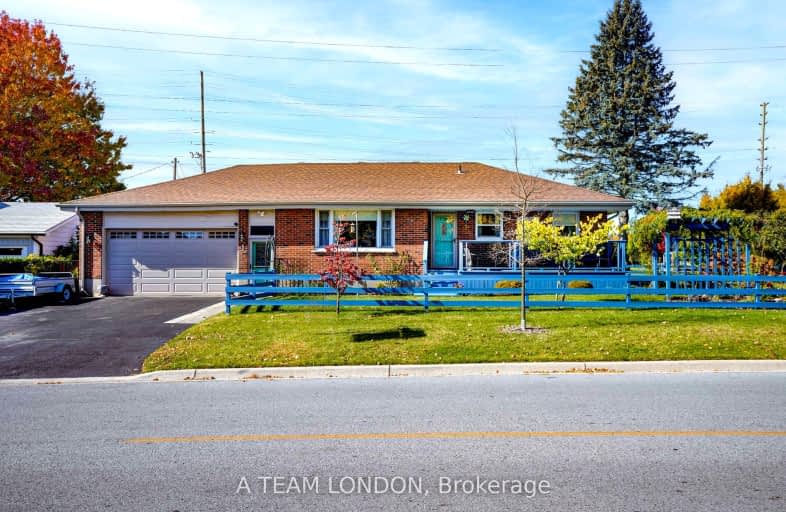
Somewhat Walkable
- Some errands can be accomplished on foot.
Some Transit
- Most errands require a car.
Very Bikeable
- Most errands can be accomplished on bike.

St Bernadette Separate School
Elementary: CatholicSt Pius X Separate School
Elementary: CatholicFairmont Public School
Elementary: PublicTweedsmuir Public School
Elementary: PublicPrince Charles Public School
Elementary: PublicPrincess AnneFrench Immersion Public School
Elementary: PublicRobarts Provincial School for the Deaf
Secondary: ProvincialG A Wheable Secondary School
Secondary: PublicThames Valley Alternative Secondary School
Secondary: PublicB Davison Secondary School Secondary School
Secondary: PublicJohn Paul II Catholic Secondary School
Secondary: CatholicClarke Road Secondary School
Secondary: Public-
Kiwanas Park
Trafalgar St (Thorne Ave), London ON 0.63km -
Kiwanis Park
Wavell St (Highbury & Brydges), London ON 1.24km -
East Lions Park
1731 Churchill Ave (Winnipeg street), London ON N5W 5P4 1.62km
-
CIBC Cash Dispenser
154 Clarke Rd, London ON N5W 5E2 1.84km -
BMO Bank of Montreal
1551 Dundas St, London ON N5W 5Y5 1.88km -
TD Canada Trust ATM
1086 Commissioners Rd E, London ON N5Z 4W8 2.48km


