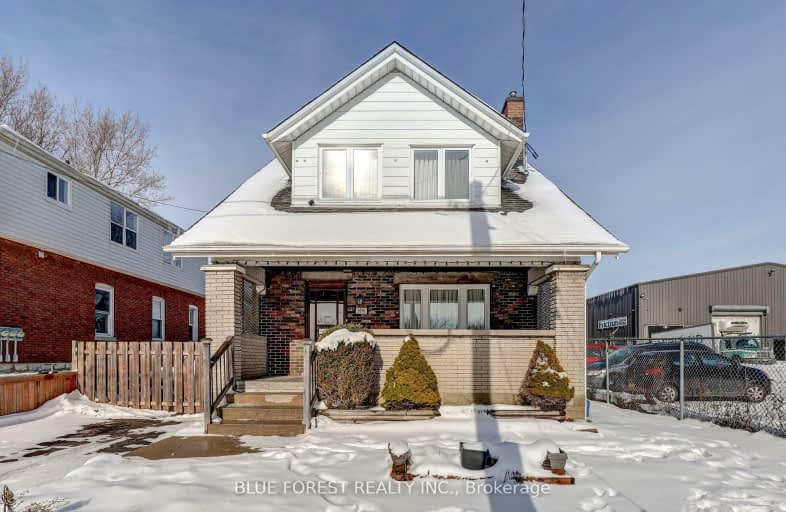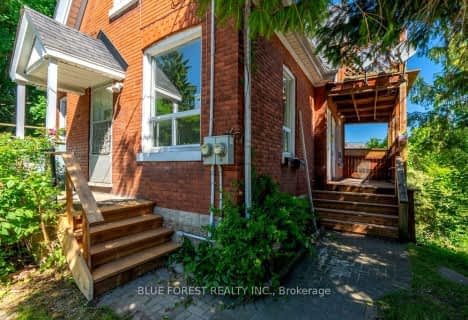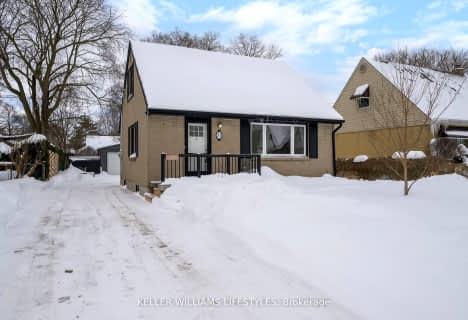Somewhat Walkable
- Some errands can be accomplished on foot.
54
/100
Some Transit
- Most errands require a car.
49
/100
Bikeable
- Some errands can be accomplished on bike.
58
/100

Holy Cross Separate School
Elementary: Catholic
1.04 km
Trafalgar Public School
Elementary: Public
1.04 km
Ealing Public School
Elementary: Public
1.44 km
St Mary School
Elementary: Catholic
1.35 km
Lester B Pearson School for the Arts
Elementary: Public
1.36 km
Académie de la Tamise
Elementary: Public
1.15 km
Robarts Provincial School for the Deaf
Secondary: Provincial
2.64 km
G A Wheable Secondary School
Secondary: Public
2.04 km
Thames Valley Alternative Secondary School
Secondary: Public
0.93 km
B Davison Secondary School Secondary School
Secondary: Public
1.43 km
John Paul II Catholic Secondary School
Secondary: Catholic
2.40 km
H B Beal Secondary School
Secondary: Public
1.87 km
-
Location 3
London ON 1.49km -
Occupylondon - COccupylondonampbell Park
London ON 1.51km -
583 Park
1.54km
-
BMO Bank of Montreal
1551 Dundas St, London ON N5W 5Y5 1.75km -
Localcoin Bitcoin ATM - K&M Mini Mart
1165 Oxford St E, London ON N5Y 3L7 1.86km -
President's Choice Financial Pavilion and ATM
825 Oxford St E, London ON N5Y 3J8 2.08km














