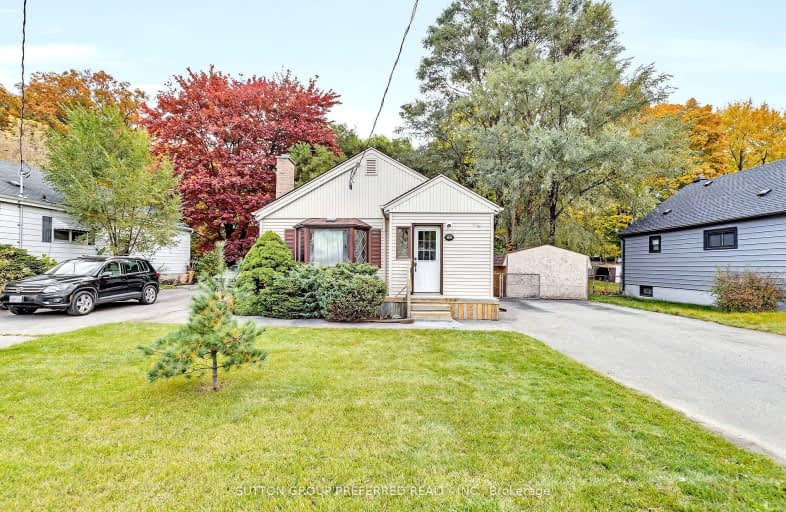Very Walkable
- Most errands can be accomplished on foot.
82
/100
Some Transit
- Most errands require a car.
47
/100
Bikeable
- Some errands can be accomplished on bike.
64
/100

Holy Cross Separate School
Elementary: Catholic
1.05 km
St Bernadette Separate School
Elementary: Catholic
0.98 km
Ealing Public School
Elementary: Public
0.46 km
Fairmont Public School
Elementary: Public
0.65 km
Tweedsmuir Public School
Elementary: Public
1.29 km
Prince Charles Public School
Elementary: Public
1.69 km
G A Wheable Secondary School
Secondary: Public
2.18 km
Thames Valley Alternative Secondary School
Secondary: Public
2.23 km
B Davison Secondary School Secondary School
Secondary: Public
2.04 km
John Paul II Catholic Secondary School
Secondary: Catholic
3.69 km
Sir Wilfrid Laurier Secondary School
Secondary: Public
3.71 km
Clarke Road Secondary School
Secondary: Public
2.98 km
-
Kiwanas Park
Trafalgar St (Thorne Ave), London ON 1.32km -
Kiwanis Park
Wavell St (Highbury & Brydges), London ON 1.64km -
City Wide Sports Park
London ON 2km
-
TD Canada Trust ATM
1086 Commissioners Rd E, London ON N5Z 4W8 1.9km -
TD Bank Financial Group
1086 Commissioners Rd E, London ON N5Z 4W8 1.91km -
BMO Bank of Montreal
1551 Dundas St, London ON N5W 5Y5 2.18km














